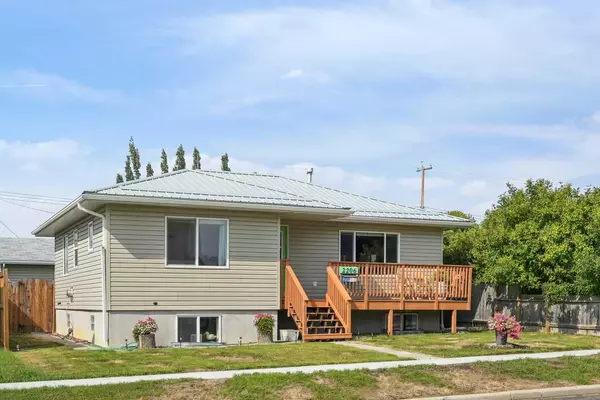For more information regarding the value of a property, please contact us for a free consultation.
2206 20 AVE Bowden, AB T0M 0K0
Want to know what your home might be worth? Contact us for a FREE valuation!

Our team is ready to help you sell your home for the highest possible price ASAP
Key Details
Sold Price $345,000
Property Type Single Family Home
Sub Type Detached
Listing Status Sold
Purchase Type For Sale
Square Footage 1,001 sqft
Price per Sqft $344
MLS® Listing ID A2160548
Sold Date 09/12/24
Style Bungalow
Bedrooms 4
Full Baths 2
Originating Board Calgary
Year Built 1956
Annual Tax Amount $2,662
Tax Year 2024
Lot Size 6,000 Sqft
Acres 0.14
Property Description
Welcome to this beautiful 4-bedroom, 2-bathroom home nestled in the heart of Bowden, Alberta. Perfectly blending modern conveniences with classic charm, this residence offers a comfortable and stylish living experience.Step inside to discover gleaming hardwood floors that flow throughout the main living areas, creating a warm and inviting atmosphere. The updated kitchen boasts ample space, making it a delight for home cooks and entertainers alike. Both bathrooms have also been modernized, providing a touch of luxury and convenience.The home features a thoughtfully designed layout with two spacious bedrooms upstairs and two additional bedrooms downstairs, offering flexibility for families of all sizes or potential guests. The large double car garage provides plenty of storage and parking space, adding to the practicality of this wonderful home. Outside, the fully fenced backyard offers a private retreat for outdoor activities, gardening, or simply relaxing in your own space, enjoy relaxing on the back deck after a long work day! Located in a friendly community with only a 10 minute drive to Olds, this Bowden gem is ready to welcome its new owners. Don't miss the opportunity to make this exceptional property your new home!
Location
Province AB
County Red Deer County
Zoning R2
Direction S
Rooms
Basement Finished, Full
Interior
Interior Features Storage, Vinyl Windows
Heating Forced Air
Cooling None
Flooring Hardwood, Vinyl Plank
Appliance Electric Stove, Microwave Hood Fan, Refrigerator, Washer/Dryer, Window Coverings
Laundry In Basement
Exterior
Parking Features Double Garage Detached
Garage Spaces 4.0
Garage Description Double Garage Detached
Fence Fenced
Community Features Golf, Schools Nearby
Roof Type Metal
Porch Deck, Front Porch
Lot Frontage 49.87
Total Parking Spaces 4
Building
Lot Description Front Yard, Lawn, Landscaped, Private
Foundation Poured Concrete
Architectural Style Bungalow
Level or Stories One
Structure Type Wood Frame
Others
Restrictions None Known
Tax ID 92491407
Ownership Private
Read Less



