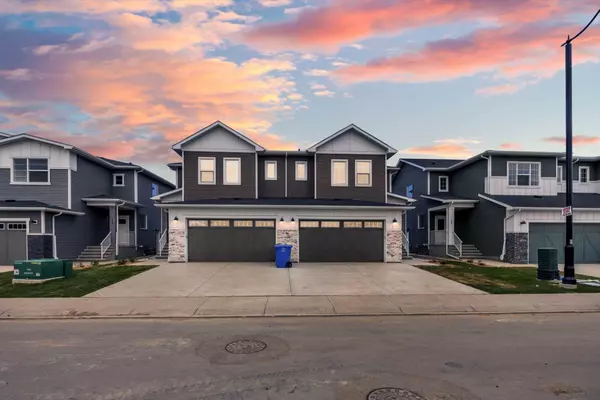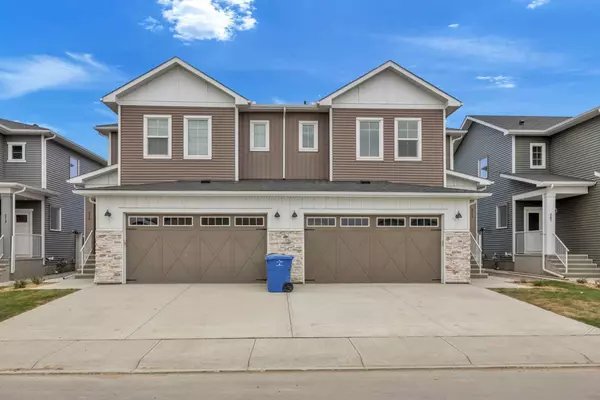For more information regarding the value of a property, please contact us for a free consultation.
211 Dawson Wharf Rise Chestermere, AB T1X 2X4
Want to know what your home might be worth? Contact us for a FREE valuation!

Our team is ready to help you sell your home for the highest possible price ASAP
Key Details
Sold Price $706,500
Property Type Single Family Home
Sub Type Semi Detached (Half Duplex)
Listing Status Sold
Purchase Type For Sale
Square Footage 1,960 sqft
Price per Sqft $360
Subdivision Dawson'S Landing
MLS® Listing ID A2161463
Sold Date 09/12/24
Style 2 Storey,Side by Side
Bedrooms 5
Full Baths 3
Half Baths 1
HOA Fees $17/ann
HOA Y/N 1
Originating Board Calgary
Year Built 2024
Tax Year 2024
Lot Size 3,486 Sqft
Acres 0.08
Property Description
Beautiful house with 2 BEDROOM ILLEGAL BASEMENT SUITE, backing onto a park. Welcome to this elegant and spacious Semi-Detached Duplex with CORNER LOT backing onto GREEN SPACE AND FUTURE SCHOOL SITE located in the beautiful neighbourhood of DAWSON LANDING in Chestermere. This brand new TRUMAN BUILT 2024 home comes all the warranties. This home comes with a lot of upgrades including huge LIVING AREA at the main floor, a bonus area upstairs, side entrance to the basement, 9 feet foundation, elegant upgraded kitchen with a built in microwave, ceiling height kitchen cabinets with undercabinet lighting and , knockdown ceiling throughout the house. At the entrance this house features Open floor plan, Kitchen with stainless steel appliances, also features a large Island with quartz countertop, a separate dining area and a large and bright Living area at the back of the house. Upstairs starts with the massive primary bedroom with large windows, walk in closet and 4 pc Ensuite. 2 additional good size bedrooms with a family bathroom, a laundry room and a bonus area completes the upper level. The basement is fully developed and includes 9 feet ceiling, 2 good size bedrooms, a separate Entrance, a living area, a fully developed kitchen, a bathroom and a separate washer/dryer.Outside, the large backyard provides plenty of space for summer activities. Proximity to schools, transit, and shopping makes this home a must-see. Call your favourite realtor to book a showing.
Location
Province AB
County Chestermere
Zoning R-3
Direction E
Rooms
Other Rooms 1
Basement Separate/Exterior Entry, Full, Suite
Interior
Interior Features No Animal Home, No Smoking Home, Quartz Counters, Separate Entrance
Heating Forced Air
Cooling None
Flooring Carpet, Vinyl Plank
Appliance Electric Stove, Garage Control(s), Microwave, Range Hood, Refrigerator, Washer/Dryer
Laundry Laundry Room
Exterior
Parking Features Double Garage Attached
Garage Spaces 2.0
Garage Description Double Garage Attached
Fence None
Community Features Playground, Shopping Nearby, Walking/Bike Paths
Amenities Available Other
Roof Type Asphalt Shingle
Porch See Remarks
Lot Frontage 31.72
Total Parking Spaces 4
Building
Lot Description Backs on to Park/Green Space, Rectangular Lot
Foundation Poured Concrete
Architectural Style 2 Storey, Side by Side
Level or Stories Two
Structure Type Stone,Vinyl Siding,Wood Frame
New Construction 1
Others
Restrictions None Known
Ownership REALTOR®/Seller; Realtor Has Interest
Read Less



