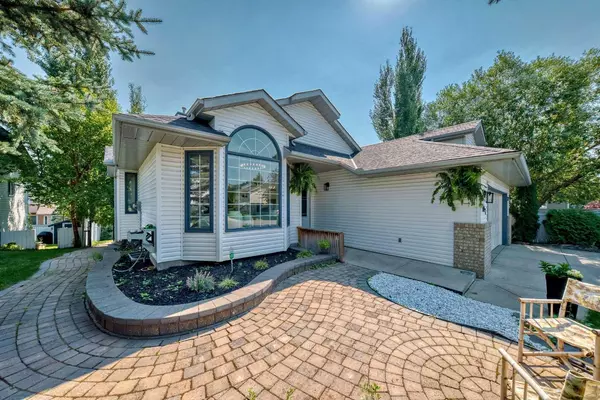For more information regarding the value of a property, please contact us for a free consultation.
107 Millview PL SW Calgary, AB T2Y 2W7
Want to know what your home might be worth? Contact us for a FREE valuation!

Our team is ready to help you sell your home for the highest possible price ASAP
Key Details
Sold Price $725,000
Property Type Single Family Home
Sub Type Detached
Listing Status Sold
Purchase Type For Sale
Square Footage 1,943 sqft
Price per Sqft $373
Subdivision Millrise
MLS® Listing ID A2160216
Sold Date 09/12/24
Style 4 Level Split
Bedrooms 4
Full Baths 3
Originating Board Calgary
Year Built 1992
Annual Tax Amount $3,606
Tax Year 2024
Lot Size 6,566 Sqft
Acres 0.15
Property Description
Welcome to this Stunning, Newly Renovated home. Featuring, new kitchen, quartz countertops, vinyl plank flooring, new bathrooms, and the list goes on. This home is located in a quiet Cul-de-sac in the heart of Millrise. Steps away from parks and walking paths. This beauty has a massive open floor plan with soaring high ceilings. This modern kitchen with stainless steel appliances and island is sure to impress. This home features a large living room and family room with lots of space to entertain. with 4 bedrooms above grade there is lots of room for the kids. This home also sits on a oversized lot. You must check it out to see how beautiful it truly is. Close to everything, this home is ready to move in and enjoy!
Location
Province AB
County Calgary
Area Cal Zone S
Zoning R-C1
Direction W
Rooms
Other Rooms 1
Basement Finished, Full
Interior
Interior Features Chandelier, High Ceilings, Kitchen Island, No Animal Home, Quartz Counters, Storage, Vaulted Ceiling(s)
Heating Forced Air
Cooling None
Flooring Tile, Vinyl
Fireplaces Number 1
Fireplaces Type Electric
Appliance Dishwasher, Garage Control(s), Range Hood, Refrigerator, Stove(s), Window Coverings
Laundry Laundry Room
Exterior
Parking Features Double Garage Attached
Garage Spaces 2.0
Garage Description Double Garage Attached
Fence Fenced
Community Features Park, Playground, Schools Nearby, Shopping Nearby, Sidewalks, Street Lights, Walking/Bike Paths
Roof Type Asphalt Shingle
Porch Deck, Patio
Lot Frontage 52.5
Total Parking Spaces 4
Building
Lot Description Back Yard, Cul-De-Sac, Fruit Trees/Shrub(s), Landscaped, Street Lighting, Rectangular Lot, Treed
Foundation Poured Concrete
Architectural Style 4 Level Split
Level or Stories 4 Level Split
Structure Type Vinyl Siding
Others
Restrictions Utility Right Of Way
Ownership Private
Read Less



