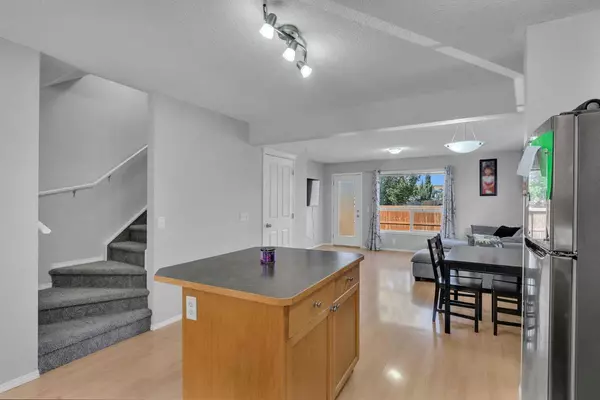For more information regarding the value of a property, please contact us for a free consultation.
140 Sagewood BLVD SW #1406 Airdrie, AB T4B3H5
Want to know what your home might be worth? Contact us for a FREE valuation!

Our team is ready to help you sell your home for the highest possible price ASAP
Key Details
Sold Price $370,000
Property Type Townhouse
Sub Type Row/Townhouse
Listing Status Sold
Purchase Type For Sale
Square Footage 1,092 sqft
Price per Sqft $338
Subdivision Sagewood
MLS® Listing ID A2160557
Sold Date 09/12/24
Style 2 Storey
Bedrooms 3
Full Baths 2
Half Baths 1
Condo Fees $337
Originating Board Calgary
Year Built 2004
Annual Tax Amount $1,853
Tax Year 2024
Lot Size 1,959 Sqft
Acres 0.04
Property Description
Excellent END UNIT townhome with 3 SPACIOUS BEDROOMS upstairs | A FULLY FINISHED BASEMENT | OPEN CONCEPT Move in Ready living at a price you can finally afford! | WELL MAINTAINED COMPLEX | LOW MAINTENANCE FEE | BACKING ONTO GREENSPACE| Welcome home to this bright, spacious 2 storey end unit townhome with open concept floor plan and fully finished basement in Sagewood! Situated in a quiet complex, family-friendly neighborhood close to schools, parks and shopping. As you enter the Foyer you will notice the spacious kitchen complete with center island. The inviting living room is located next to the dining area. The well maintained, bright Sage condo unit is complete with laminate flooring, vinyl tile, neutral colored walls, newer carpet and large windows throughout providing plenty of natural light. Completing the main level is a 2 piece bathroom. Upstairs you will find a total of 3 bedrooms and a full bathroom, 2 good sized bedrooms with generous closet space. The primary bedroom features 2 large windows and wall to wall closets. The basement is fully finished with a large rec room that can be used as an office, media area, workout area or a combination. The laundry area and 3 piece bathroom with large standup corner shower complete the spacious sized basement. Located close to an extensive pathway system. This home comes with 2 assigned parking stalls right out your front door, and a semi-private backyard area! Updated Hot Water tank installed 2021. Don't let this one slip through your fingers and call your agent to book a showing today!
Location
Province AB
County Airdrie
Zoning R3
Direction E
Rooms
Basement Finished, Full
Interior
Interior Features Kitchen Island, Laminate Counters, Open Floorplan, Storage
Heating Forced Air
Cooling None
Flooring Carpet, Laminate
Appliance Dishwasher, Dryer, Electric Stove, Microwave, Refrigerator, Washer, Window Coverings
Laundry In Basement
Exterior
Garage See Remarks, Stall
Garage Description See Remarks, Stall
Fence Fenced
Community Features Schools Nearby, Shopping Nearby
Amenities Available Other
Roof Type Asphalt Shingle
Porch Front Porch
Parking Type See Remarks, Stall
Total Parking Spaces 2
Building
Lot Description Back Yard, No Neighbours Behind
Foundation Poured Concrete
Architectural Style 2 Storey
Level or Stories Two
Structure Type Stone,Vinyl Siding
Others
HOA Fee Include Common Area Maintenance,Insurance,Professional Management,Reserve Fund Contributions,Snow Removal
Restrictions Pet Restrictions or Board approval Required
Tax ID 93067034
Ownership Private
Pets Description Restrictions
Read Less
GET MORE INFORMATION




