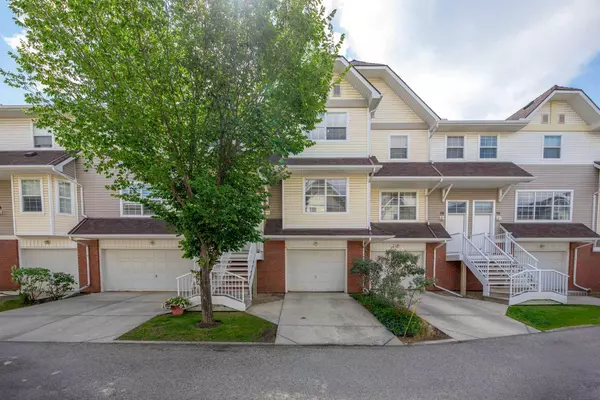For more information regarding the value of a property, please contact us for a free consultation.
68 Tuscany Springs GDNS NW Calgary, AB T3L 2R6
Want to know what your home might be worth? Contact us for a FREE valuation!

Our team is ready to help you sell your home for the highest possible price ASAP
Key Details
Sold Price $446,000
Property Type Townhouse
Sub Type Row/Townhouse
Listing Status Sold
Purchase Type For Sale
Square Footage 1,239 sqft
Price per Sqft $359
Subdivision Tuscany
MLS® Listing ID A2156255
Sold Date 09/12/24
Style 2 Storey
Bedrooms 3
Full Baths 1
Half Baths 1
Condo Fees $401
Originating Board Calgary
Year Built 2002
Annual Tax Amount $2,309
Tax Year 2024
Property Description
NEW PRICE!!! Welcome to this beautifully maintained and bright townhome, perfectly situated in a highly sought-after location. Just a short stroll from the Tuscany LRT Station, you'll enjoy seamless access to the University of Calgary, SAIT, and downtown. With quick connections to Stoney Trail, Crowchild Trail, and Highway 1, the mountains are also within easy reach. Nestled in the serene Mosaic in Tuscany, a well-kept complex in a family-friendly neighborhood, this home boasts a large, open-concept main floor with plenty of natural light. Recent updates include brand new carpet and brand brand new modern stainless steel kitchen appliances, enhancing its contemporary charm. Go down a few steps to discover a convenient 2-piece bathroom and a fully fenced, south-facing backyard that backs onto a picturesque greenspace adorned with cherry blossoms. Upstairs, you'll find a full bathroom, a versatile office/flex space, and three generously sized bedrooms, including a primary suite with a spacious walk-in closet. The lower level features an oversized attached garage with ample storage, a utility room, and a new laundry setup. This townhouse blends style and functionality perfectly, offering modern updates and a fenced yard ideal for pets and children. Make this exceptional home yours today!
Location
Province AB
County Calgary
Area Cal Zone Nw
Zoning M-C1 d100
Direction N
Rooms
Basement None
Interior
Interior Features Vinyl Windows, Walk-In Closet(s)
Heating Forced Air, Natural Gas
Cooling None
Flooring Carpet, Linoleum
Appliance Dishwasher, Dryer, Electric Stove, Garage Control(s), Refrigerator, Washer, Window Coverings
Laundry Lower Level
Exterior
Parking Features Oversized, Single Garage Attached
Garage Spaces 2.0
Garage Description Oversized, Single Garage Attached
Fence Fenced
Community Features Park, Schools Nearby, Shopping Nearby, Sidewalks, Walking/Bike Paths
Amenities Available Snow Removal, Trash, Visitor Parking
Roof Type Asphalt Shingle
Porch Patio
Total Parking Spaces 2
Building
Lot Description Back Yard
Foundation Poured Concrete
Architectural Style 2 Storey
Level or Stories Two
Structure Type Brick,Vinyl Siding,Wood Frame
Others
HOA Fee Include Common Area Maintenance,Insurance,Parking,Professional Management,Reserve Fund Contributions,Snow Removal,Trash
Restrictions None Known
Ownership Private
Pets Allowed Restrictions
Read Less



