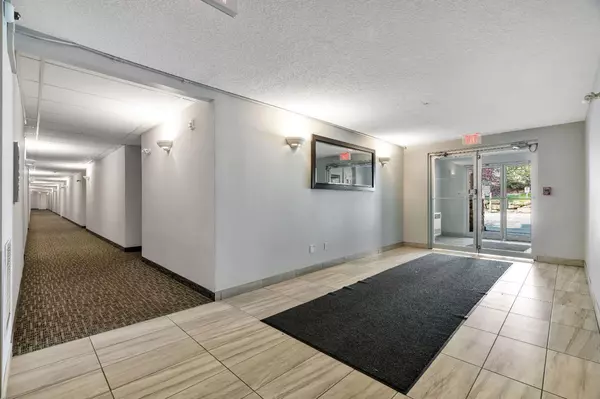For more information regarding the value of a property, please contact us for a free consultation.
70 Panamount DR NW #6110 Calgary, AB T3K 6G7
Want to know what your home might be worth? Contact us for a FREE valuation!

Our team is ready to help you sell your home for the highest possible price ASAP
Key Details
Sold Price $264,500
Property Type Condo
Sub Type Apartment
Listing Status Sold
Purchase Type For Sale
Square Footage 572 sqft
Price per Sqft $462
Subdivision Panorama Hills
MLS® Listing ID A2154778
Sold Date 09/11/24
Style Low-Rise(1-4)
Bedrooms 1
Full Baths 1
Condo Fees $419/mo
Originating Board Calgary
Year Built 2004
Annual Tax Amount $1,118
Tax Year 2024
Property Description
Step right into the vibrant world of Panamount Place ! Dive into the cozy vibes of your new one bedroom, one bathroom condo ! Picture this: no more worrying about electricity, water, or heat bills - it's all covered in your condo fees. This modern pad boasts flat painted ceilings throughout, sleek porcelain tiles, and premium laminate flooring. The kitchen is a dream with quartz countertops, a raised breakfast bar, shaker-style cabinets offering tons of space, and white appliances including a dishwasher. The master bedroom is a sweet escape with a walk through closet offering generous storage space. Say goodbye to laundromat trips with your very own in-suite laundry. Natural gas line is ready for your BBQ on the balcony. Park in your titled underground spot, right in front of your private storage unit, and zip up to your floor with the elevator - all in a secure building. Nestled in the sought-after Panorama Hills neighborhood, this gem is a stone's throw from shopping, dining, schools, entertainment, health services, nature trails, golf, and the amazing Vivo Centre. And with Deerfoot and Stoney Trail nearby, you'll be zipping to the airport or downtown Calgary in a jiffy. Seize this chance to level up your living game!
Location
Province AB
County Calgary
Area Cal Zone N
Zoning M-C1 d125
Direction W
Interior
Interior Features Quartz Counters
Heating Baseboard, Natural Gas
Cooling None
Flooring Ceramic Tile, Laminate
Appliance Electric Stove, Microwave Hood Fan, Refrigerator, Washer/Dryer
Laundry In Unit
Exterior
Parking Features Stall, Titled
Garage Description Stall, Titled
Community Features Park, Playground, Schools Nearby, Shopping Nearby, Sidewalks, Street Lights, Walking/Bike Paths
Amenities Available Elevator(s), Secured Parking, Storage, Visitor Parking
Roof Type Asphalt Shingle
Porch Balcony(s)
Exposure E
Total Parking Spaces 1
Building
Story 3
Architectural Style Low-Rise(1-4)
Level or Stories Single Level Unit
Structure Type Vinyl Siding,Wood Frame
Others
HOA Fee Include Common Area Maintenance,Electricity,Gas,Heat,Maintenance Grounds,Professional Management,Reserve Fund Contributions,Sewer,Snow Removal,Trash
Restrictions Pet Restrictions or Board approval Required
Ownership Private
Pets Allowed Restrictions
Read Less



