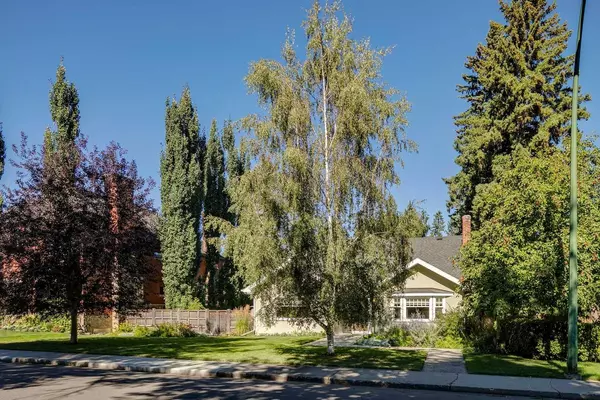For more information regarding the value of a property, please contact us for a free consultation.
910 Lansdowne AVE SW Calgary, AB T2S 1A3
Want to know what your home might be worth? Contact us for a FREE valuation!

Our team is ready to help you sell your home for the highest possible price ASAP
Key Details
Sold Price $2,075,000
Property Type Single Family Home
Sub Type Detached
Listing Status Sold
Purchase Type For Sale
Square Footage 2,935 sqft
Price per Sqft $706
Subdivision Elbow Park
MLS® Listing ID A2164166
Sold Date 09/11/24
Style 1 and Half Storey
Bedrooms 4
Full Baths 3
Half Baths 1
Originating Board Calgary
Year Built 1947
Annual Tax Amount $11,156
Tax Year 2024
Lot Size 9,364 Sqft
Acres 0.21
Property Description
**Open House Saturday September 14 from 2:30 - 4pm** Beautifully kept home on a gorgeous 75' X 125‘ flat mature lot with gorgeous landscaping + loads of privacy. Many renovations have been done to this 2935 square foot, 1.5 story, both in 2007 + 2014. The main floor with beautiful site finished hardwood flooring offers a very functional layout with spacious formal living (with fireplace) + dining room, a renovated kitchen with ample storage space, stainless steel appliances + a lovely nook with garden views + access to a peaceful sitting area outside. The kitchen opens to a roomy, bright family room with fireplace + large windows overlooking the backyard. Huge well designed mudroom off the back door has an abundance of storage. Upstairs on its own level is a big office with built ins + decorative electric fireplace. Three bedrooms up + all a good size, with the primary being very generous in size + volume + with dual closets + ensuite bath (offering dual vanities + oversized shower). The lower level offers a comfortable tv/flex room, cold room, laundry, bathroom + a very large storage room. Absolutely an outstanding quiet location with Sandy Beach, pathway system + the Elbow River just out the door. A brief walk to Elbow Park school, + very close to Rideau Park School, Elboya French Immersion + Western Canada High. Moments to Britannia shops, 4th street shopping, Western Canada High, Calgary Golf & Country Club + Chinook Center + downtown.
Location
Province AB
County Calgary
Area Cal Zone Cc
Zoning R-C1
Direction S
Rooms
Other Rooms 1
Basement Finished, Full
Interior
Interior Features Breakfast Bar, Built-in Features, Double Vanity, Granite Counters, High Ceilings, Open Floorplan, Skylight(s)
Heating Forced Air, Natural Gas
Cooling None
Flooring Carpet, Ceramic Tile, Hardwood, Linoleum
Fireplaces Number 2
Fireplaces Type Gas, Mantle, Tile, Wood Burning
Appliance Dishwasher, Dryer, Garage Control(s), Gas Stove, Microwave, Refrigerator, Washer, Window Coverings
Laundry Laundry Room
Exterior
Parking Features Double Garage Detached
Garage Spaces 2.0
Garage Description Double Garage Detached
Fence Fenced
Community Features Park, Playground, Schools Nearby, Shopping Nearby, Walking/Bike Paths
Roof Type Asphalt Shingle
Porch Patio
Lot Frontage 74.97
Total Parking Spaces 2
Building
Lot Description Back Lane, Back Yard, Fruit Trees/Shrub(s), Front Yard, Landscaped, Rectangular Lot
Foundation Poured Concrete
Architectural Style 1 and Half Storey
Level or Stories One and One Half
Structure Type Stucco,Wood Frame
Others
Restrictions None Known
Tax ID 91355392
Ownership Private
Read Less
GET MORE INFORMATION




