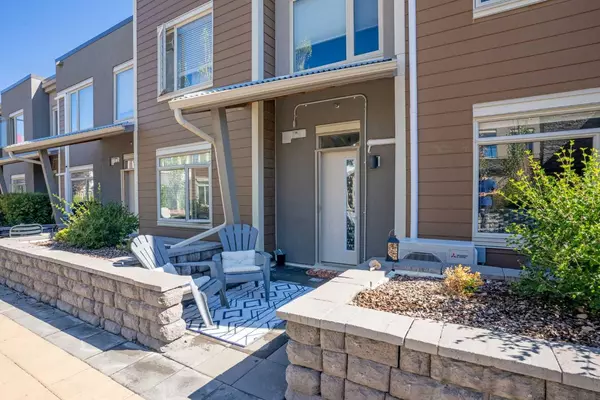For more information regarding the value of a property, please contact us for a free consultation.
7 Westpark Common SW #205 Calgary, AB T3H 0Y4
Want to know what your home might be worth? Contact us for a FREE valuation!

Our team is ready to help you sell your home for the highest possible price ASAP
Key Details
Sold Price $455,000
Property Type Condo
Sub Type Apartment
Listing Status Sold
Purchase Type For Sale
Square Footage 1,140 sqft
Price per Sqft $399
Subdivision West Springs
MLS® Listing ID A2161761
Sold Date 09/11/24
Style Multi Level Unit
Bedrooms 2
Full Baths 2
Half Baths 1
Condo Fees $573/mo
Originating Board Calgary
Year Built 2014
Annual Tax Amount $2,516
Tax Year 2024
Property Description
Welcome to this beautiful 2-storey, 2 bed, 2.5 bath condo in desirable West Springs! Though officially an apartment, this unit lives like a townhome with convenient outdoor access right off the main floor, offering the perfect blend of condo ease with a townhome feel. Step inside to a welcoming foyer that opens into a bright and airy living space. The open-concept design connects the living room to the dining area and kitchen, creating a perfect layout for both everyday living and entertaining. The kitchen features sleek quartz countertops, stainless steel appliances, and hardwood floors, adding a modern touch to the heart of the home. Direct access to your private patio, facing the central courtyard, offers a peaceful retreat for morning coffee or evening relaxation. A 2-piece bath and a separate laundry room complete the main floor before leading upstairs. On the second level, you'll find two spacious bedrooms, each designed with comfort in mind. The primary suite boasts a walk-in closet and a private 3-piece ensuite, creating your own serene escape. The second bedroom is just as inviting, with its own 4-piece bath for added convenience. A bonus loft area on this level is a versatile space that could serve as a home office, play area, or cozy reading nook. This unit also comes with two titled side-by-side parking stalls, offering the convenience of secure parking. The well-managed complex adds to the stress-free living, while the location in West Springs offers the best of urban amenities. With schools, shopping, transit, and more just minutes away, this home has everything you need for a modern, connected lifestyle.
Location
Province AB
County Calgary
Area Cal Zone W
Zoning R-2M
Direction W
Interior
Interior Features Breakfast Bar, Kitchen Island, Laminate Counters, Quartz Counters, Storage
Heating Baseboard, Natural Gas
Cooling Wall Unit(s)
Flooring Carpet, Hardwood, Tile
Appliance Dishwasher, Dryer, Electric Stove, Microwave Hood Fan, Refrigerator, Washer, Window Coverings
Laundry In Unit
Exterior
Parking Features Parkade, Stall, Titled, Underground
Garage Spaces 2.0
Garage Description Parkade, Stall, Titled, Underground
Community Features Park, Playground, Schools Nearby, Shopping Nearby
Amenities Available Visitor Parking
Porch Patio
Exposure W
Total Parking Spaces 2
Building
Story 3
Architectural Style Multi Level Unit
Level or Stories Multi Level Unit
Structure Type Composite Siding,Wood Frame
Others
HOA Fee Include Amenities of HOA/Condo,Common Area Maintenance,Gas,Heat,Parking,Professional Management,Reserve Fund Contributions,Sewer,Snow Removal,Trash,Water
Restrictions Pet Restrictions or Board approval Required
Tax ID 91682247
Ownership Private
Pets Allowed Restrictions, Yes
Read Less



