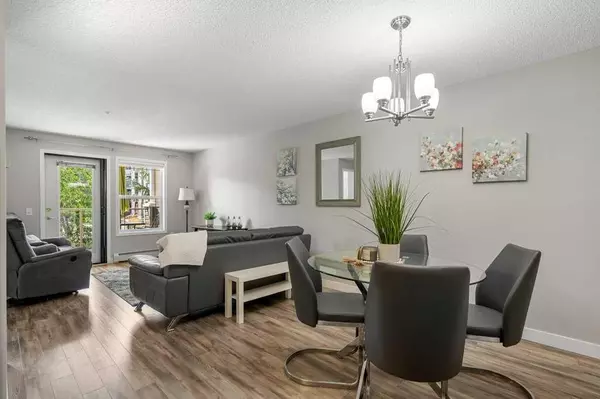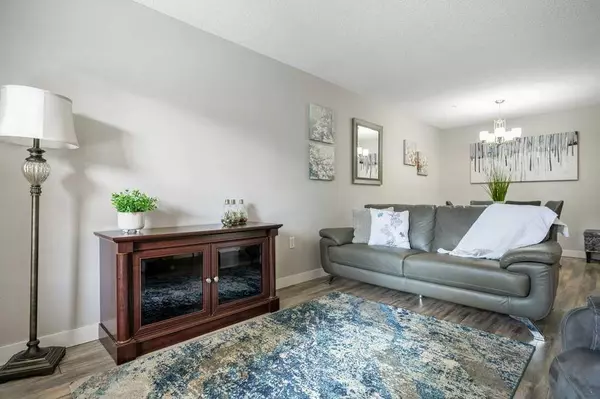For more information regarding the value of a property, please contact us for a free consultation.
3000 Millrise PT SW #3315 Calgary, AB T2Y 3W4
Want to know what your home might be worth? Contact us for a FREE valuation!

Our team is ready to help you sell your home for the highest possible price ASAP
Key Details
Sold Price $193,000
Property Type Condo
Sub Type Apartment
Listing Status Sold
Purchase Type For Sale
Square Footage 626 sqft
Price per Sqft $308
Subdivision Millrise
MLS® Listing ID A2157658
Sold Date 09/10/24
Style Low-Rise(1-4)
Bedrooms 1
Full Baths 1
Condo Fees $419/mo
Originating Board Calgary
Year Built 1999
Annual Tax Amount $1,005
Tax Year 2024
Property Description
The 60+ fabulous complex of Legacy Estates in Millrise is the perfect choice for those looking for less space to manage but to stay engaged in an active community. A beautifully bright and fresh west facing unit: the natural light streams through the windows with just enough trees outside to provide shade and privacy on the quiet and spacious balcony. There is a generous dining space, a roomy living area and a functional kitchen with a dual door oven. The in-suite laundry is a stacked front loading washer/dryer and is right off the bedroom and bathroom. There is gorgeous laminate flooring thought the living area and tasteful linoleum in the kitchen and bath. The king sized bedroom offers plenty of space with a large closet and a built in desk under the picture window overlooking the quiet grounds. The bathroom is large, accessible and bright. This is a very well situated unit: located close to the common games/social rooms and fitness area, not far from the elevator but not right next to it and easily accessible without having to use the elevator - just take the open stairwell up one level right from the lobby. There is a titled storage unit conveniently located in the heated and secured underground parkade. Each floor in the building has a Common Activity Area and Fireplace. Building amenities include a library, fitness room, dining room & social room. There are all sorts of clubs, coffee, knitting & crafts. There are are tournaments on the pool table and shuffle board in the games room and several regular social and entertainment events. A guest suite can be rented out for visitors and there is even a hairdresser on site. Condo fees include everything except Cable/Internet & Phone. Pet approval is required. There is a mandatory meal plan of $75/month for three delicious and varied chef cooked meals available 5 nights a week(not included in the condo fees). These meals can be carried forward as a credit if not used. The chef will also cater the dining hall for special events and family celebrations (additional meals are available for $22.00). The Roof Top Terrace on the 4th floor with tables and chairs is a wonderful gathering place on sunny afternoons or evenings. This GREAT LOCATION is close to the C-train, within blocks of Fish Creek Park and convenient walking distance to Grocery Shopping and Restaurants. A welcoming community in an accessible area to offer an active, social and independent lifestyle!
Location
Province AB
County Calgary
Area Cal Zone S
Zoning M-C2 d118
Direction W
Interior
Interior Features Laminate Counters
Heating Baseboard, Electric
Cooling None
Flooring Carpet, Laminate
Appliance Dishwasher, Electric Stove, Microwave Hood Fan, Refrigerator, Washer/Dryer Stacked, Window Coverings
Laundry In Unit
Exterior
Parking Features Parkade
Garage Description Parkade
Community Features None
Amenities Available Elevator(s), Fitness Center, Guest Suite, Party Room, Recreation Room, Storage, Visitor Parking
Porch Balcony(s)
Exposure W
Building
Story 3
Architectural Style Low-Rise(1-4)
Level or Stories Single Level Unit
Structure Type Stone,Vinyl Siding,Wood Frame
Others
HOA Fee Include Caretaker,Common Area Maintenance,Electricity,Heat,Insurance,Professional Management,Reserve Fund Contributions,Sewer,Snow Removal,Water
Restrictions Adult Living
Ownership Probate
Pets Allowed Yes
Read Less



