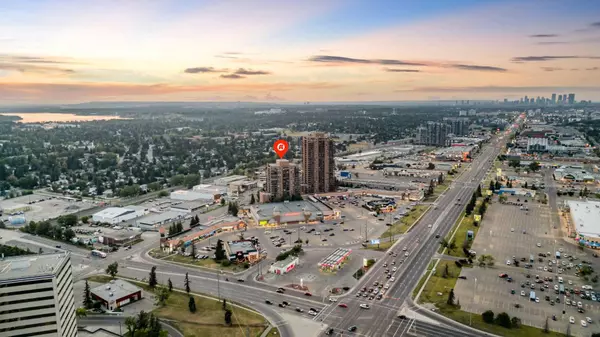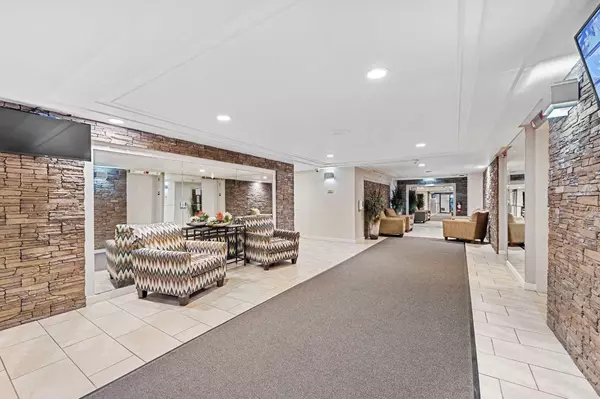For more information regarding the value of a property, please contact us for a free consultation.
9800 Horton RD SW #303 Calgary, AB T2V 5B5
Want to know what your home might be worth? Contact us for a FREE valuation!

Our team is ready to help you sell your home for the highest possible price ASAP
Key Details
Sold Price $238,000
Property Type Condo
Sub Type Apartment
Listing Status Sold
Purchase Type For Sale
Square Footage 852 sqft
Price per Sqft $279
Subdivision Haysboro
MLS® Listing ID A2156970
Sold Date 09/10/24
Style High-Rise (5+)
Bedrooms 2
Full Baths 1
Condo Fees $718/mo
Originating Board Calgary
Year Built 1982
Annual Tax Amount $1,281
Tax Year 2024
Property Description
Great revenue property or first-time home buyer! Grab the opportunity to own this attractive condo in the sought-after community of Haysboro with over 850 sqft! This UPGRADED TWO bedrooms and ONE bathroom unit on the 3rd floor, with large and private balcony, and over $7,000 in recent upgrades that includes newer stainless-steel appliances, newer laminate counters, professionally washed carpets, and laminate floors… But that is not all, this unit has an underground parking and In-Suite laundry. From the moment you access to this 18+ Solid-Concrete-Building, you will notice how very well maintained is the building, with security system in place, and 2 elevators. Within the amenities there is a social room for your private events, gym, and terrace for summer picnics (access from 3rd floor). The condo fee includes all utilities, from electricity, gas, water, sewer, heath, garbage (BTW Garbage chute from every floor), parking, management and common areas maintenance. The underground parkade is bright and clean with high ceilings, access to your parking #22, from the 2nd floor. Move-in ready and quick possession is available! This quiet concrete building offers a peaceful environment and convenience, with proximity to all amenities and within walking distance of Southland C-Train Station. Natural light floods the open-concept living space with floor-to-ceiling windows leading to the east-facing balcony. Newer laminate flooring extends throughout the entryway, kitchen, laundry and washroom. Two good size bedrooms and 4-pieces washroom. Convenient in-suite storage and laundry complete the unit, with extra storage and shared laundry available on each floor. This 18+ adult-only, cat-friendly building (no dogs allowed) ensures a quiet environment. Within minutes of the shops, services, restaurants and amenities along Macleod Trail, and a 5-minute drive to both the Southland Leisure Centre and Southcentre Mall, While away from the hustle and bustle you are minutes to hundreds of shops, services, restaurants and amenities along MacLeod Trail. Book your showing today! Therefore, this unit is a steal at this price point with huge upside potential...A fantastic opportunity in this market, why rent when you can own for less! Easy approval with 20% down payment.***3D Virtual Tour***
Location
Province AB
County Calgary
Area Cal Zone S
Zoning DC (pre 1P2007)
Direction E
Interior
Interior Features Elevator, Laminate Counters, No Animal Home, No Smoking Home
Heating Hot Water
Cooling None
Flooring Carpet, Laminate
Appliance Dishwasher, Electric Stove, Range Hood, Refrigerator, Washer/Dryer, Window Coverings
Laundry In Unit, Laundry Room, Multiple Locations
Exterior
Garage Assigned, Underground
Garage Spaces 1.0
Garage Description Assigned, Underground
Community Features Park, Shopping Nearby, Walking/Bike Paths
Amenities Available Bicycle Storage, Coin Laundry, Elevator(s), Fitness Center, Party Room, Picnic Area, Secured Parking, Trash
Roof Type Tar/Gravel
Porch Balcony(s)
Exposure E
Total Parking Spaces 1
Building
Story 18
Foundation Poured Concrete
Architectural Style High-Rise (5+)
Level or Stories Single Level Unit
Structure Type Brick,Concrete
Others
HOA Fee Include Caretaker,Common Area Maintenance,Electricity,Gas,Heat,Insurance,Interior Maintenance,Maintenance Grounds,Parking,Professional Management,Reserve Fund Contributions,Residential Manager,Security,Sewer,Snow Removal,Trash,Water
Restrictions Adult Living,Pet Restrictions or Board approval Required,Pets Allowed,See Remarks
Ownership Private
Pets Description Restrictions, Cats OK, Yes
Read Less
GET MORE INFORMATION




