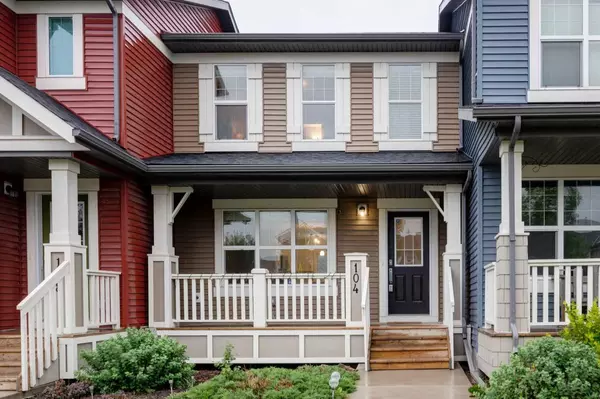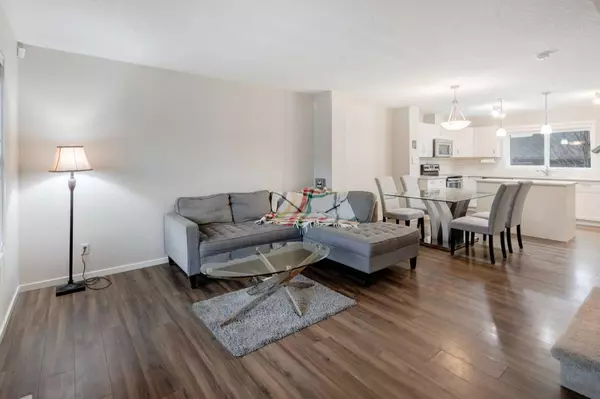For more information regarding the value of a property, please contact us for a free consultation.
104 Sunvalley RD Cochrane, AB T4C0X8
Want to know what your home might be worth? Contact us for a FREE valuation!

Our team is ready to help you sell your home for the highest possible price ASAP
Key Details
Sold Price $489,000
Property Type Townhouse
Sub Type Row/Townhouse
Listing Status Sold
Purchase Type For Sale
Square Footage 1,207 sqft
Price per Sqft $405
Subdivision Sunset Ridge
MLS® Listing ID A2160496
Sold Date 09/10/24
Style 2 Storey
Bedrooms 3
Full Baths 3
Half Baths 1
HOA Fees $12/ann
HOA Y/N 1
Originating Board Calgary
Year Built 2015
Annual Tax Amount $2,641
Tax Year 2024
Lot Size 2,163 Sqft
Acres 0.05
Property Description
Welcome to 104 Sunvalley Road in beautiful Sunset Ridge. This delightful, attached home features 3 bedrooms and 3.5 bathrooms, showcasing modern upgrades and thoughtful design throughout. The contemporary kitchen boasts sleek stainless-steel appliances, elegant white quartz countertops, and bright white cabinets, enhanced by a convenient pantry for extra storage. Large, bright windows fill the living area with natural light, creating a warm and inviting atmosphere. A conveniently located powder room near the back entry adds functionality and storage. Upstairs, you will find two generously sized bedrooms, each with its own ensuite and walk-in closet, offering privacy and comfort. The finished basement extends your living space with a versatile rec room, a laundry room, a full bathroom, a third bedroom, and a handy storage area under the stairs to finish off the space. Enjoy the added conveniences of a double detached garage and a fully fenced backyard, ideal for outdoor activities and relaxation. Located directly across from K-8 Ranchview School and just a short stroll from Sunset Pond, which features a playground and scenic walking trails, this home is perfectly positioned for families and outdoor enthusiasts alike. Don't miss the opportunity to make this exceptional property yours—schedule your showing today!
Location
Province AB
County Rocky View County
Zoning R-MD
Direction N
Rooms
Other Rooms 1
Basement Finished, Full
Interior
Interior Features Granite Counters, High Ceilings, Kitchen Island, Open Floorplan, Pantry
Heating Forced Air
Cooling None
Flooring Carpet, Ceramic Tile, Vinyl Plank
Appliance Dishwasher, Electric Range, Garage Control(s), Microwave Hood Fan, Refrigerator, Washer/Dryer
Laundry In Basement
Exterior
Parking Features Double Garage Detached
Garage Spaces 2.0
Garage Description Double Garage Detached
Fence Fenced
Community Features Park, Playground, Schools Nearby, Shopping Nearby, Sidewalks, Street Lights, Walking/Bike Paths
Amenities Available Park
Roof Type Asphalt Shingle
Porch Deck
Lot Frontage 20.01
Total Parking Spaces 2
Building
Lot Description Back Lane
Foundation Poured Concrete
Architectural Style 2 Storey
Level or Stories Two
Structure Type Vinyl Siding
Others
Restrictions Utility Right Of Way
Tax ID 93936590
Ownership Private
Read Less



