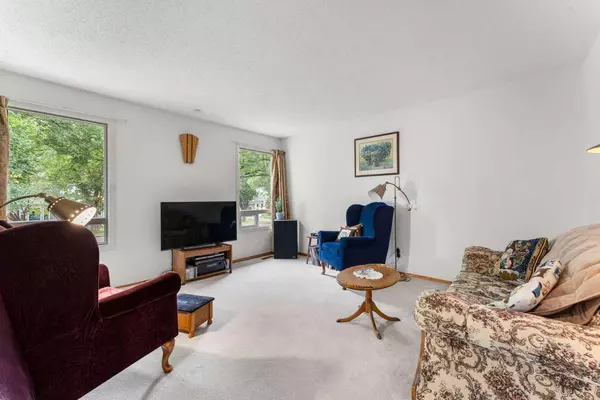For more information regarding the value of a property, please contact us for a free consultation.
240 Deerview DR SE Calgary, AB T2J 6H2
Want to know what your home might be worth? Contact us for a FREE valuation!

Our team is ready to help you sell your home for the highest possible price ASAP
Key Details
Sold Price $420,000
Property Type Townhouse
Sub Type Row/Townhouse
Listing Status Sold
Purchase Type For Sale
Square Footage 906 sqft
Price per Sqft $463
Subdivision Deer Ridge
MLS® Listing ID A2162784
Sold Date 09/10/24
Style Bungalow
Bedrooms 3
Full Baths 1
Originating Board Calgary
Year Built 1981
Annual Tax Amount $2,039
Tax Year 2024
Lot Size 3,250 Sqft
Acres 0.07
Property Description
Step into this attached bungalow and say goodbye to pesky condo fees - it's like winning the real estate lottery! The original owner of this charming triplex abode has kept things ship-shape, so you can move right in and start living the dream. With three bedrooms, a spiffy bathroom remodel from 2017, and a spacious living room made for lounging, you'll feel right at home.
But wait, there's more! Enjoy upgraded features like new windows (back in '09 - before it was cool), fresh shingles, and even a furnace/hot water tag team that was replaced in 2018. Plus, who needs a blanket when you've got attic insulation from the future (2024, to be exact)?
Located in the oh-so-desirable Deer Ridge, you'll be just a hop, skip, and a jump away from Fish Creek Park, schools, and all the retail therapy you could ever need. So kick condo fees to the curb and embrace the carefree life - this place is a gem waiting for your personal touch!
Location
Province AB
County Calgary
Area Cal Zone S
Zoning M-CG d38
Direction W
Rooms
Basement Full, Unfinished
Interior
Interior Features No Smoking Home, Vinyl Windows
Heating Forced Air, Natural Gas
Cooling None
Flooring Carpet, Ceramic Tile, Linoleum
Appliance Dryer, Electric Oven, Electric Stove, Refrigerator, Washer, Water Softener, Window Coverings
Laundry In Basement
Exterior
Parking Features Alley Access, Parking Pad
Garage Description Alley Access, Parking Pad
Fence Fenced
Community Features Park, Playground, Schools Nearby, Shopping Nearby, Sidewalks, Street Lights, Walking/Bike Paths
Roof Type Asphalt Shingle
Porch None
Lot Frontage 37.99
Total Parking Spaces 1
Building
Lot Description Back Lane, Front Yard, Lawn, Landscaped, Rectangular Lot
Foundation Poured Concrete
Architectural Style Bungalow
Level or Stories One
Structure Type Vinyl Siding,Wood Frame
Others
Restrictions None Known
Ownership Private
Read Less



