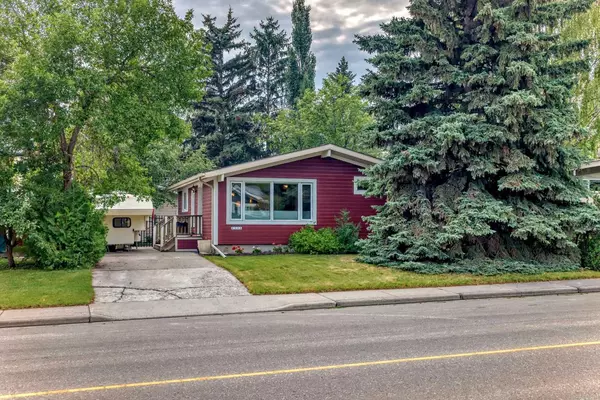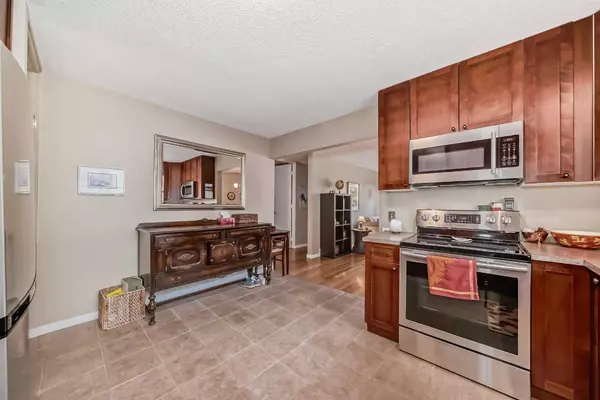For more information regarding the value of a property, please contact us for a free consultation.
6023 Lakeview DR Calgary, AB T3E 5S9
Want to know what your home might be worth? Contact us for a FREE valuation!

Our team is ready to help you sell your home for the highest possible price ASAP
Key Details
Sold Price $740,000
Property Type Single Family Home
Sub Type Detached
Listing Status Sold
Purchase Type For Sale
Square Footage 976 sqft
Price per Sqft $758
Subdivision Lakeview
MLS® Listing ID A2154507
Sold Date 09/10/24
Style Bungalow
Bedrooms 4
Full Baths 2
Originating Board Calgary
Year Built 1964
Annual Tax Amount $4,867
Tax Year 2024
Lot Size 5,489 Sqft
Acres 0.13
Property Description
Welcome home to 6023 Lakeview Drive - This stunning home offers a seamless blend of elegance and functionality. Offering 4 bedrooms and a large family room and developed basement.
Open Concept Layout: The spacious design provides a welcoming atmosphere, perfect for entertaining and family living.
Hardwood Floors Throughout: Enjoy the timeless beauty and durability of hardwood floors on the main floor. The kitchen is an efficient and functional layout, with stainless steel appliances.
The finished basement adds valuable living space, including a massive bathroom with a custom shower that offers a spa-like experience with heated floors.
Double Detached Garage: Ample space for vehicles, storage, and projects. A few updates include Installed triple glaze windows at front of house, added insulation on the outside and Can-excel siding;
The expansive backyard is ideal for outdoor activities, gardening, and relaxation. This home will not last long, it is truly a gem in an established neighborhood close to all amenities and highways. This home is a must see!
Location
Province AB
County Calgary
Area Cal Zone W
Zoning R-C1
Direction E
Rooms
Basement Finished, Full
Interior
Interior Features No Animal Home
Heating Forced Air, Natural Gas
Cooling None
Flooring Carpet, Ceramic Tile, Hardwood
Appliance Dishwasher, Microwave, Refrigerator, Stove(s), Washer/Dryer, Window Coverings
Laundry In Basement
Exterior
Parking Features Double Garage Detached
Garage Spaces 2.0
Garage Description Double Garage Detached
Fence Fenced
Community Features Park, Playground, Schools Nearby, Shopping Nearby, Sidewalks, Street Lights
Roof Type Asphalt Shingle
Porch Awning(s), Front Porch
Lot Frontage 49.87
Total Parking Spaces 4
Building
Lot Description Back Yard
Foundation Poured Concrete
Architectural Style Bungalow
Level or Stories One
Structure Type Composite Siding
Others
Restrictions None Known
Ownership Private
Read Less



