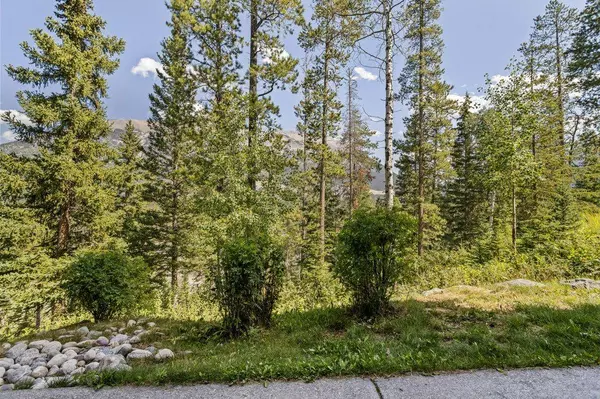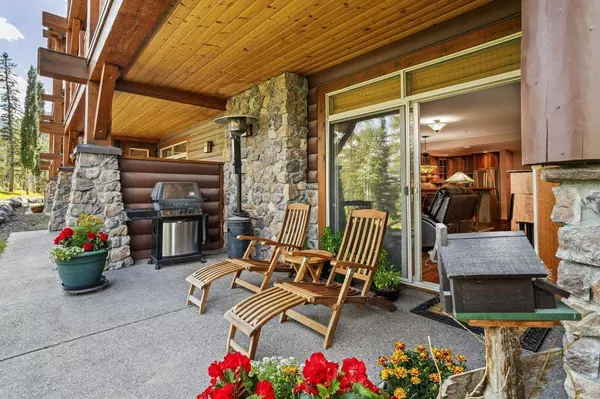For more information regarding the value of a property, please contact us for a free consultation.
104 Armstrong PL #211 Canmore, AB T1W 3L5
Want to know what your home might be worth? Contact us for a FREE valuation!

Our team is ready to help you sell your home for the highest possible price ASAP
Key Details
Sold Price $740,000
Property Type Condo
Sub Type Apartment
Listing Status Sold
Purchase Type For Sale
Square Footage 1,019 sqft
Price per Sqft $726
Subdivision Three Sisters
MLS® Listing ID A2160014
Sold Date 09/10/24
Style Low-Rise(1-4)
Bedrooms 2
Full Baths 2
Condo Fees $854/mo
Originating Board Calgary
Year Built 2005
Annual Tax Amount $2,917
Tax Year 2024
Property Description
Lowest density multi family site in Three Sisters. This is a very unique location and owners have been there part time since new. Views down the entire Bow Valley to Cascade Mountain! Beautiful landscaping and a running creek this development has been expertly managed from day one and it shows. Executive one level living and an incredible forest and mountain view from the moment you enter this main floor unit! Property was upgraded when built, with site finished cherry wood floors & cabinets. You can walk right out with a pet to the trails. 2 full bedrooms and 2 full baths, enjoy great views and privacy from this true Resort style complex w/ resistance pool, fitness room, theatre, hot tub, billiards area and oversized wood burning fireplace in the club house great room! This portion of Three Sisters development is complete and this unit represents very good value in an excellent location with proximity to Hi-Line trail, the disc golf course and the paved bike path to down town Canmore.
Location
Province AB
County Bighorn No. 8, M.d. Of
Zoning 12
Direction NE
Rooms
Other Rooms 1
Interior
Interior Features Breakfast Bar, Closet Organizers, Double Vanity, Elevator, Granite Counters, Kitchen Island, Low Flow Plumbing Fixtures, No Animal Home, No Smoking Home, Open Floorplan, Recreation Facilities, Walk-In Closet(s)
Heating In Floor
Cooling None
Flooring Carpet, Ceramic Tile, Hardwood
Fireplaces Number 1
Fireplaces Type Gas
Appliance Dishwasher, Electric Range, Microwave, Range Hood, Refrigerator, Washer/Dryer Stacked, Window Coverings
Laundry In Unit
Exterior
Garage Parkade, Underground
Garage Description Parkade, Underground
Fence None
Community Features Clubhouse, Golf, Playground, Schools Nearby, Street Lights, Walking/Bike Paths
Amenities Available Bicycle Storage, Clubhouse, Community Gardens, Elevator(s), Fitness Center, Indoor Pool, Laundry, Parking, Party Room, Recreation Room, Secured Parking, Snow Removal, Spa/Hot Tub, Visitor Parking
Porch None
Exposure NE
Total Parking Spaces 1
Building
Lot Description Backs on to Park/Green Space, Low Maintenance Landscape, No Neighbours Behind
Story 3
Architectural Style Low-Rise(1-4)
Level or Stories Single Level Unit
Structure Type Stone,Wood Siding
Others
HOA Fee Include Common Area Maintenance,Gas,Heat,Insurance,Maintenance Grounds,Parking,Professional Management,Reserve Fund Contributions,Sewer,Snow Removal,Trash,Water
Restrictions None Known
Ownership Private
Pets Description Yes
Read Less
GET MORE INFORMATION




