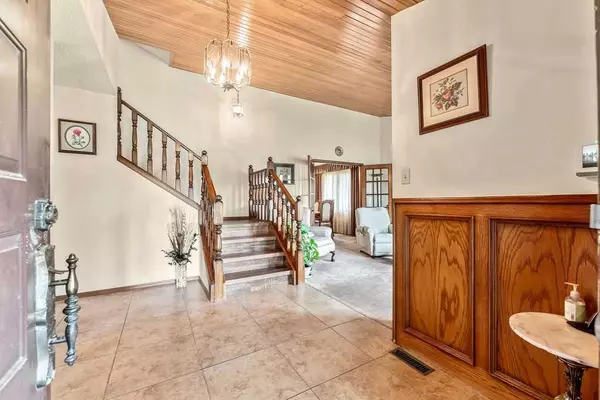For more information regarding the value of a property, please contact us for a free consultation.
88 Whitefield CRES NE Calgary, AB T1Y 5K1
Want to know what your home might be worth? Contact us for a FREE valuation!

Our team is ready to help you sell your home for the highest possible price ASAP
Key Details
Sold Price $705,000
Property Type Single Family Home
Sub Type Detached
Listing Status Sold
Purchase Type For Sale
Square Footage 1,911 sqft
Price per Sqft $368
Subdivision Whitehorn
MLS® Listing ID A2146875
Sold Date 09/09/24
Style 2 Storey
Bedrooms 4
Full Baths 2
Half Baths 1
Originating Board Calgary
Year Built 1981
Annual Tax Amount $3,525
Tax Year 2024
Lot Size 7,147 Sqft
Acres 0.16
Property Description
Welcome to this charming custom-built, two-story home, crafted by the original owners in 1981. The main level features a cozy wood-burning fireplace in the living area and a living room with a stunning vaulted ceiling. The kitchen is a chef's delight, featuring stainless steel appliances, granite countertops, and plenty of counter space for meal preparation.
Upstairs, you'll find vinyl flooring in all the bedrooms and hallway, providing durability and easy maintenance. The three spacious bedrooms, including a master bedroom with a four-piece en-suite bathroom for added comfort and privacy.
Downstairs, the basement offers additional living space with 8-foot ceilings, a bedroom, and a rough-in bathroom. It also features a wood-burning fireplace, perfect for creating a cozy retreat. The partly unfinished basement includes a separate entrance, providing flexibility for customization, such as adding a suite ( with city approval) for extra income. The home has two furnaces and two hot water tanks, ensuring comfort and efficiency. The windows are from Pella Windows, a reputable company known for quality craftsmanship, highlighting the home's superior construction.
Outside, the property sits on a generous 7,000+ sqft pie-shaped lot—one of the largest in the neighborhood—offering ample outdoor space, including RV parking, fruit trees, and space for a garden in the large backyard. With direct access to a school, it provides convenient amenities and a family-friendly environment.
This home boasts easy access to major thoroughfares, nearby schools, transit options just around the corner, and walking paths, ensuring convenience for daily commuting, errands, and outdoor activities. There is also a bus route that takes you directly to the University of Calgary, making it ideal for students and faculty.
Combining classic charm with modern updates, this home is perfect for those looking to settle in a well-established neighborhood. Don't miss out on the opportunity to make this unique property your own!
Location
Province AB
County Calgary
Area Cal Zone Ne
Zoning R-C1
Direction S
Rooms
Other Rooms 1
Basement Full, Partially Finished
Interior
Interior Features No Animal Home, No Smoking Home, Separate Entrance, Stone Counters, Vaulted Ceiling(s)
Heating Fireplace(s), Forced Air, Natural Gas
Cooling None
Flooring Carpet, Ceramic Tile, Vinyl
Fireplaces Number 2
Fireplaces Type Gas Starter, Wood Burning
Appliance Dishwasher, Electric Stove, Garage Control(s), Refrigerator
Laundry In Basement
Exterior
Parking Features Concrete Driveway, Double Garage Attached, Garage Faces Front
Garage Spaces 2.0
Garage Description Concrete Driveway, Double Garage Attached, Garage Faces Front
Fence Fenced
Community Features Park, Playground, Schools Nearby, Shopping Nearby, Sidewalks, Tennis Court(s), Walking/Bike Paths
Roof Type Asphalt Shingle
Porch Deck
Lot Frontage 37.21
Exposure S
Total Parking Spaces 4
Building
Lot Description Back Yard, Fruit Trees/Shrub(s), Garden, Landscaped, Pie Shaped Lot
Foundation Poured Concrete
Architectural Style 2 Storey
Level or Stories Two
Structure Type Brick,Concrete,Other,Stucco,Wood Frame
Others
Restrictions None Known
Tax ID 91536365
Ownership Private
Read Less



