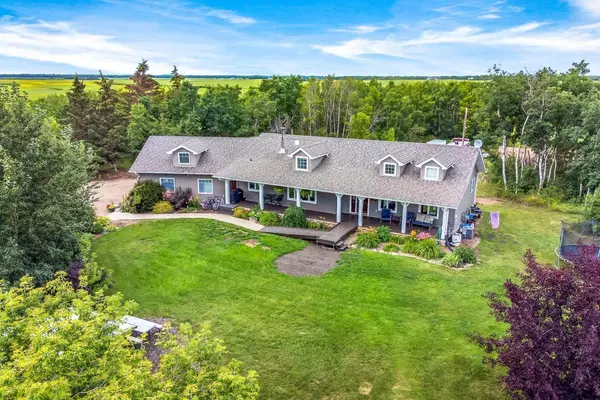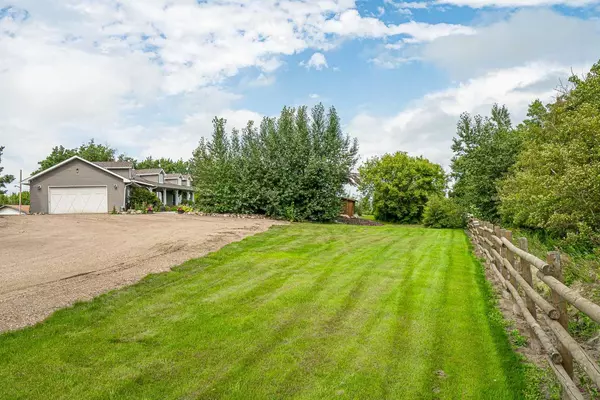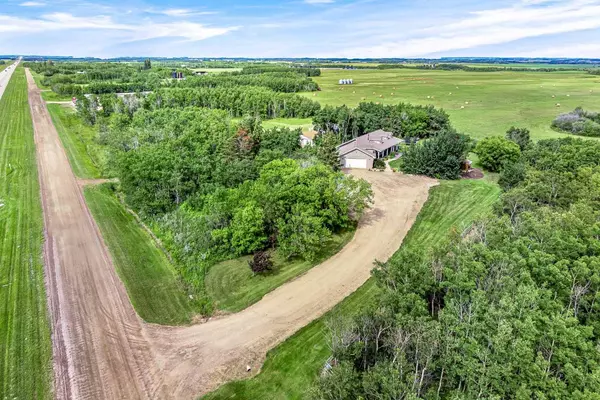For more information regarding the value of a property, please contact us for a free consultation.
Parcel K SE 15-50-28 W3 Rural, SK S9V 1R6
Want to know what your home might be worth? Contact us for a FREE valuation!

Our team is ready to help you sell your home for the highest possible price ASAP
Key Details
Sold Price $650,000
Property Type Single Family Home
Sub Type Detached
Listing Status Sold
Purchase Type For Sale
Square Footage 1,635 sqft
Price per Sqft $397
MLS® Listing ID A2151845
Sold Date 09/09/24
Style Acreage with Residence,Bungalow
Bedrooms 5
Full Baths 4
Originating Board Lloydminster
Year Built 2007
Annual Tax Amount $4,330
Tax Year 2024
Lot Size 3.800 Acres
Acres 3.8
Property Description
"Experience luxury and accessibility in this stunning handicap-accessible acreage, situated on 3.8 picturesque acres right on the outskirts of Lloydminster. The beautiful 1600+ sqft bungalow home boasts 5 spacious bedrooms, 4 bathrooms, and a convenient elevator, making it easy to navigate all levels of the home.
The walk-out basement offers ample natural light and leads out to the gorgeous grounds, perfect for outdoor enthusiasts. The property's handicap-accessible features include wide doorways,and a spacious master bedroom with an en-suite bathroom.
The open concept living areas feature large windows, allowing for an abundance of natural light and breathtaking views of the surrounding landscape. The modern kitchen is equipped with appliances and ample counter space, making meal preparation a breeze.
Additional features include a large deck, perfect for outdoor dining and taking in the serene views. There is A/C, in floor heat in the basement, it is wired for a generator, 30x24 detached garage, and 48x30 shop with 3.8 acres offer plenty of privacy and space to roam, making this property a true gem. Zoned commercial Don't miss out on this incredible opportunity to own a piece of paradise that combines luxury, accessibility, and natural beauty!"
Location
Province SK
County Saskatchewan
Zoning Agricultural/residential
Direction S
Rooms
Other Rooms 1
Basement Finished, Full, Walk-Out To Grade
Interior
Interior Features Central Vacuum
Heating Boiler, Fireplace(s), Forced Air, Natural Gas
Cooling Central Air
Flooring Carpet, Ceramic Tile, Concrete, Hardwood
Fireplaces Number 1
Fireplaces Type Living Room, Wood Burning
Appliance Dishwasher, Dryer, Garage Control(s), Microwave, Range Hood, Refrigerator, Stove(s), Washer, Window Coverings
Laundry Main Level
Exterior
Parking Features Double Garage Attached, Double Garage Detached
Garage Spaces 4.0
Garage Description Double Garage Attached, Double Garage Detached
Fence Partial
Community Features Schools Nearby, Shopping Nearby
Roof Type Asphalt Shingle
Porch Deck, Front Porch
Building
Lot Description Back Yard, Brush, Fruit Trees/Shrub(s), Lawn, Garden, Landscaped, Many Trees, Rectangular Lot
Building Description Vinyl Siding,Wood Frame, 30' x 24' detached garage, 48' x 30' shop with 30' x 15' heated workshop space.
Foundation Poured Concrete
Architectural Style Acreage with Residence, Bungalow
Level or Stories One
Structure Type Vinyl Siding,Wood Frame
Others
Restrictions None Known
Ownership Private
Read Less



