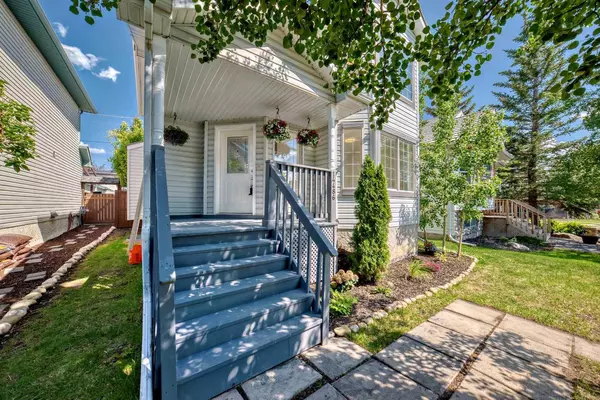For more information regarding the value of a property, please contact us for a free consultation.
14486 Mt Mckenzie DR SE Calgary, AB T2Z3G9
Want to know what your home might be worth? Contact us for a FREE valuation!

Our team is ready to help you sell your home for the highest possible price ASAP
Key Details
Sold Price $560,000
Property Type Single Family Home
Sub Type Detached
Listing Status Sold
Purchase Type For Sale
Square Footage 1,475 sqft
Price per Sqft $379
Subdivision Mckenzie Lake
MLS® Listing ID A2162766
Sold Date 09/09/24
Style 2 Storey
Bedrooms 4
Full Baths 2
Half Baths 1
Originating Board Calgary
Year Built 1998
Annual Tax Amount $2,759
Tax Year 2024
Lot Size 3,627 Sqft
Acres 0.08
Property Description
Step into this exquisitely renovated two-storey home nestled in the desirable "McKenzie Lake" district. Impeccably maintained, it showcases newly installed, gleaming floors throughout the foyer, kitchen, hallway, and powder room. The inviting open floor plan features a spacious, contemporary kitchen equipped with a newer gas range, raised breakfast bar, and an expansive pantry.
The main floor family room centers around an impressive stone gas fireplace, while upgraded light fixtures illuminate the kitchen and a generous dining area that opens to a sprawling back deck—ideal for hosting gatherings. Upstairs, the master retreat offers a full ensuite bath and a walk-in closet. Two additional bedrooms share a well-appointed "Jack & Jill" full bath.
Downstairs, the basement includes a comfortable bedroom and a versatile family/theatre room, with plumbing already roughed in for an additional bathroom. Outside, the fully landscaped fenced yard provides ample parking at the rear.
This exceptional home is ready to make your own—schedule your showing today and seize this opportunity!
Location
Province AB
County Calgary
Area Cal Zone Se
Zoning R-C1N
Direction W
Rooms
Other Rooms 1
Basement Finished, Full
Interior
Interior Features Ceiling Fan(s), Quartz Counters, See Remarks, Walk-In Closet(s)
Heating Forced Air, Natural Gas
Cooling Other
Flooring Carpet, Vinyl Plank
Fireplaces Number 1
Fireplaces Type Gas, Glass Doors, Mantle
Appliance Dishwasher, Dryer, Gas Stove, Microwave, Refrigerator, Washer
Laundry Laundry Room
Exterior
Parking Features Parking Pad
Garage Description Parking Pad
Fence Fenced
Community Features Playground
Roof Type Pine Shake
Porch Deck
Lot Frontage 32.19
Exposure W
Total Parking Spaces 3
Building
Lot Description Back Lane, Landscaped, Rectangular Lot
Foundation Poured Concrete
Architectural Style 2 Storey
Level or Stories Two
Structure Type Vinyl Siding,Wood Frame
Others
Restrictions Restrictive Covenant-Building Design/Size
Ownership Private
Read Less



