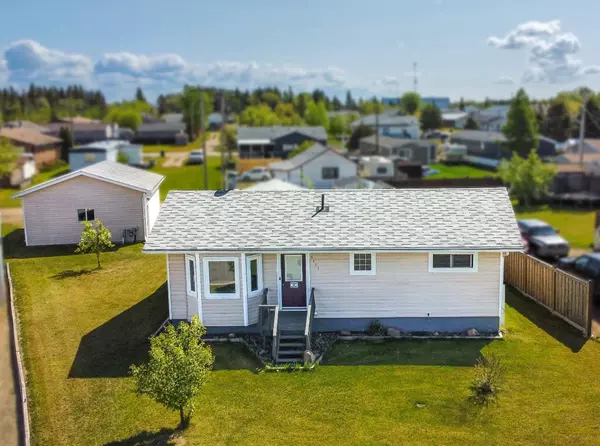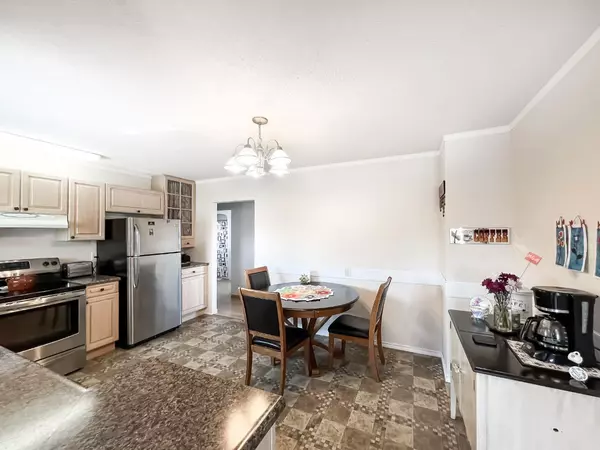For more information regarding the value of a property, please contact us for a free consultation.
5111 52 ST Girouxville, AB T0H 1S0
Want to know what your home might be worth? Contact us for a FREE valuation!

Our team is ready to help you sell your home for the highest possible price ASAP
Key Details
Sold Price $155,000
Property Type Single Family Home
Sub Type Detached
Listing Status Sold
Purchase Type For Sale
Square Footage 1,032 sqft
Price per Sqft $150
MLS® Listing ID A2136310
Sold Date 09/09/24
Style Bungalow
Bedrooms 3
Full Baths 2
Originating Board Grande Prairie
Year Built 1975
Annual Tax Amount $2,550
Tax Year 2023
Lot Size 10,324 Sqft
Acres 0.24
Lot Dimensions Call the MD to verify Lot Frontage & Depth
Property Description
Introducing a cozy 3-bedroom, 2-bathroom home located in Girouxville's quiet cul-de-sac. Step into the welcoming foyer featuring ample storage, setting the tone for organized living. The kitchen is a culinary haven, boasting expansive counter space and abundant cabinet storage. Adjacent, a spacious dining area awaits, ideal for gatherings and everyday meals. In the living room, bay windows let in natural light, creating a bright and inviting space to relax and entertain. The primary bedroom offers a serene escape, complemented by a large walk-in closet and a 4-piece bathroom with a stacked washer/dryer for added convenience. Downstairs, discover additional living space in the versatile rec room, along with an extra bedroom and a convenient 3-piece bathroom. Two sizable storage rooms ensure belongings stay neatly tucked away. Outside, enjoy the serenity of the landscaped yard adorned with mature trees. A shed provides storage for outdoor essentials, while a detached double-car heated garage, accessible via the back alley, offers convenience and functionality. With its thoughtful design and tranquil surroundings, this home is an inviting retreat awaiting your personal touch.
Location
Province AB
County Smoky River No. 130, M.d. Of
Zoning R
Direction E
Rooms
Basement Finished, Full
Interior
Interior Features Ceiling Fan(s), Open Floorplan, Storage, Walk-In Closet(s)
Heating Forced Air, Natural Gas
Cooling None
Flooring Hardwood, Laminate, Linoleum
Appliance Dishwasher, Refrigerator, Stove(s), Washer/Dryer
Laundry In Bathroom
Exterior
Parking Features Double Garage Detached
Garage Spaces 2.0
Garage Description Double Garage Detached
Fence Partial
Community Features Park, Playground, Schools Nearby, Shopping Nearby, Sidewalks
Roof Type Asphalt Shingle
Porch Deck
Total Parking Spaces 4
Building
Lot Description Back Lane, Back Yard, Cul-De-Sac, Few Trees, Low Maintenance Landscape
Foundation Poured Concrete
Architectural Style Bungalow
Level or Stories One
Structure Type Vinyl Siding
Others
Restrictions None Known
Tax ID 83591479
Ownership Private
Read Less
GET MORE INFORMATION




