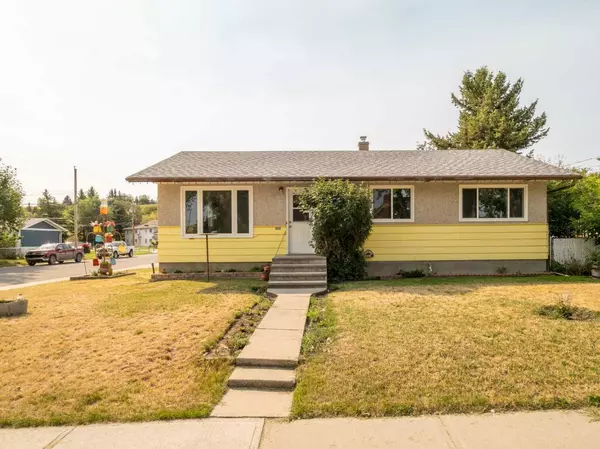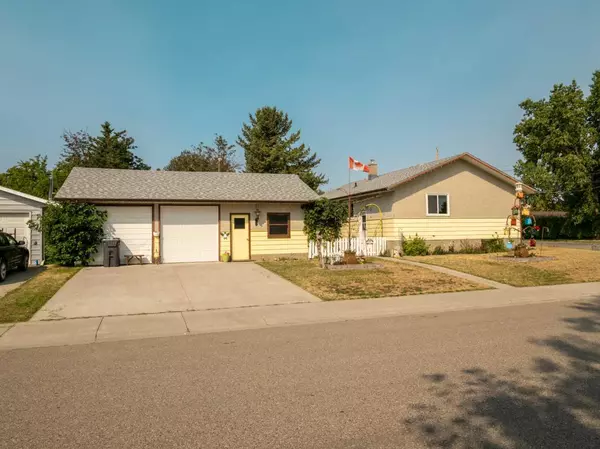For more information regarding the value of a property, please contact us for a free consultation.
466 Charlotte Street Pincher Creek, AB T0K1W0
Want to know what your home might be worth? Contact us for a FREE valuation!

Our team is ready to help you sell your home for the highest possible price ASAP
Key Details
Sold Price $335,000
Property Type Single Family Home
Sub Type Detached
Listing Status Sold
Purchase Type For Sale
Square Footage 1,041 sqft
Price per Sqft $321
MLS® Listing ID A2160300
Sold Date 09/09/24
Style Bungalow
Bedrooms 3
Full Baths 1
Originating Board Lethbridge and District
Year Built 1960
Annual Tax Amount $2,535
Tax Year 2024
Lot Size 6,534 Sqft
Acres 0.15
Property Description
Welcome to 466 Charlotte Street! This charming 3-bedroom, 1-bath home offers the perfect opportunity for first-time buyers or those looking to add their personal touch. The main floor features new vinyl windows and exterior doors. With two additional rooms in the basement, upgrading the windows could easily transform them into extra bedrooms, adding even more value.
The property boasts a spacious 32' x 24' garage, with an office and workshop set up. Perfect for hobbies, storage, or parking. The backyard is a gardener's dream, with a beautiful garden area ready for your green thumb. Enjoy the convenience of a separate rear entry, offering easy access to the backyard or the potential to suite the basement.
Located in a prime spot near walking paths and Canyon School, this home combines convenience with potential. With just a little paint, flooring, and a few updates, you can create the perfect home in this neighbourhood.
Location
Province AB
County Pincher Creek No. 9, M.d. Of
Zoning R1
Direction N
Rooms
Basement Finished, Full
Interior
Interior Features Laminate Counters, No Smoking Home, See Remarks, Separate Entrance, Storage, Vinyl Windows
Heating Forced Air, Natural Gas
Cooling None
Flooring Carpet, Linoleum, Vinyl
Appliance Electric Stove, Gas Dryer, Refrigerator, Washer
Laundry In Basement
Exterior
Parking Features Double Garage Detached, Parking Pad
Garage Spaces 3.0
Garage Description Double Garage Detached, Parking Pad
Fence Fenced
Community Features Airport/Runway, Golf, Other, Park, Playground, Pool, Schools Nearby, Shopping Nearby, Sidewalks, Street Lights, Tennis Court(s), Walking/Bike Paths
Roof Type Asphalt Shingle
Porch None
Lot Frontage 66.0
Total Parking Spaces 3
Building
Lot Description Back Yard, Corner Lot, Front Yard, Lawn, Garden
Foundation Poured Concrete
Architectural Style Bungalow
Level or Stories One
Structure Type Concrete,Stucco,Wood Frame,Wood Siding
Others
Restrictions None Known
Tax ID 56567791
Ownership Estate Trust
Read Less



