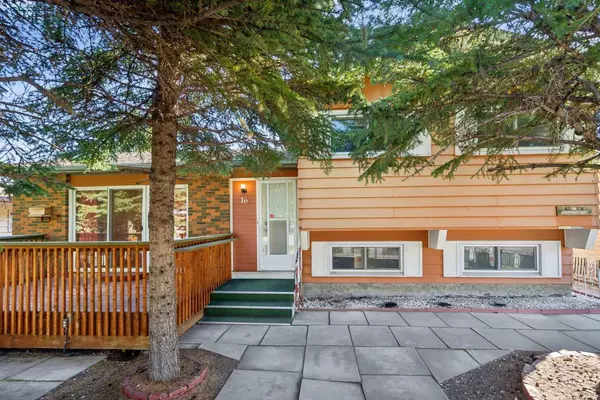For more information regarding the value of a property, please contact us for a free consultation.
16 Deermont WAY SE Calgary, AB T2J 5P3
Want to know what your home might be worth? Contact us for a FREE valuation!

Our team is ready to help you sell your home for the highest possible price ASAP
Key Details
Sold Price $560,000
Property Type Single Family Home
Sub Type Detached
Listing Status Sold
Purchase Type For Sale
Square Footage 1,112 sqft
Price per Sqft $503
Subdivision Deer Ridge
MLS® Listing ID A2163082
Sold Date 09/08/24
Style 4 Level Split
Bedrooms 4
Full Baths 2
Originating Board Calgary
Year Built 1978
Annual Tax Amount $3,113
Tax Year 2024
Lot Size 4,994 Sqft
Acres 0.11
Lot Dimensions 15.24 x 30.46
Property Description
Are you looking for an investment opportunity with the potential to build sweat equity? This four-level split in the desirable Deer Ridge SE neighborhood is your chance!
Key Features:Spacious Layout: Four levels with room to customize and upgrade to your taste.
Heated Garage: Bonus rooms in the garage could serve as an office, art or yoga studio, workshop, or more – perfect for a home-based business or creative space.
Prime Location: Walking distance to schools, churches, and shopping, making it ideal for families and convenience.
Outdoor Space: Low-maintenance yard with mature trees providing privacy. RV pad offers extra parking or space for your boat or other toys.
This home needs work but has incredible potential for those willing to put in the effort. Transform this property and unlock its full value!
Location
Province AB
County Calgary
Area Cal Zone S
Zoning R-C2
Direction S
Rooms
Basement Separate/Exterior Entry, Full
Interior
Interior Features See Remarks
Heating Forced Air
Cooling None
Flooring Parquet
Appliance None
Laundry In Basement
Exterior
Parking Features Heated Garage, Insulated, Oversized, Rear Drive, RV Gated, See Remarks, Single Garage Detached
Garage Spaces 1.0
Garage Description Heated Garage, Insulated, Oversized, Rear Drive, RV Gated, See Remarks, Single Garage Detached
Fence Fenced
Community Features Park, Playground, Schools Nearby, Shopping Nearby, Walking/Bike Paths
Roof Type Asphalt
Porch Deck, Porch, Rear Porch, See Remarks
Lot Frontage 50.0
Total Parking Spaces 4
Building
Lot Description Back Lane, Back Yard, Garden
Foundation Poured Concrete
Architectural Style 4 Level Split
Level or Stories 4 Level Split
Structure Type Metal Siding
Others
Restrictions None Known
Ownership Power of Attorney,Private
Read Less



