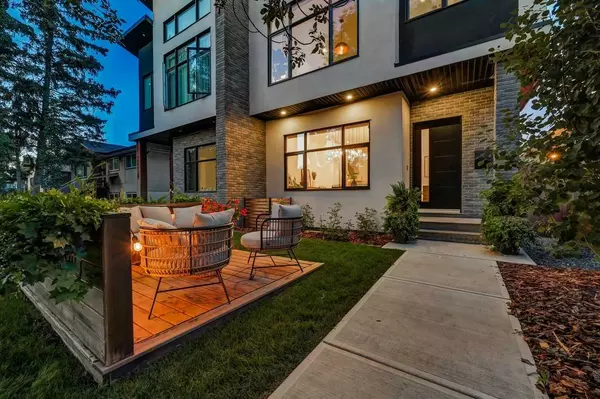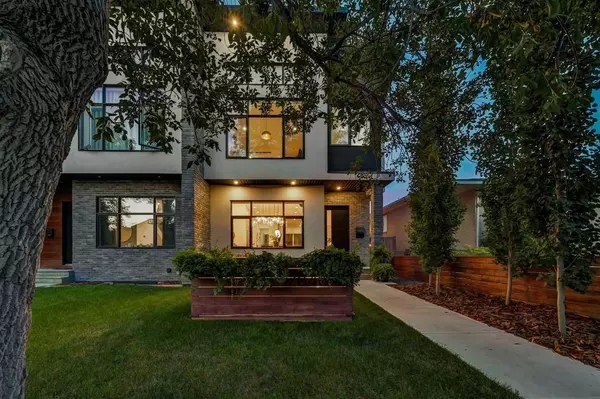For more information regarding the value of a property, please contact us for a free consultation.
2840 41 ST SW Calgary, AB T3E 3K8
Want to know what your home might be worth? Contact us for a FREE valuation!

Our team is ready to help you sell your home for the highest possible price ASAP
Key Details
Sold Price $999,900
Property Type Single Family Home
Sub Type Semi Detached (Half Duplex)
Listing Status Sold
Purchase Type For Sale
Square Footage 2,007 sqft
Price per Sqft $498
Subdivision Glenbrook
MLS® Listing ID A2159612
Sold Date 09/07/24
Style 2 Storey,Side by Side
Bedrooms 4
Full Baths 3
Half Baths 1
Originating Board Calgary
Year Built 2020
Annual Tax Amount $5,548
Tax Year 2024
Lot Size 2,992 Sqft
Acres 0.07
Property Description
Incredible CUSTOM built home strategically designed to capture views of both sunrise & sunset on a quiet tree lined street in the HEART of GLENBROOK! Boasting over 2,885 developed sqft of luxurious living space, 3 + 1 bedrooms, 3.5 bath, DINING with 10' main floor ceilings, 9' upstairs + lower level, 8 ft passage doors, AIR CONDITIONING, HY-DRONIC IN-FLOOR heating R/I + built-in speakers throughout. Grand entrance leads to gourmet kitchen with stunning full height cabinetry, top of the line Fulgar Milano appliance package with custom Hoodfan, oversized central island with farmhouse sink + upgraded high end real stone countertops. Open plan seamlessly transitions into the spacious formal dining area + great room with FIREPLACE & custom built-ins. Ideal for entertaining & recharging outside with multiple patios in both the East & West yards. Powder room + back entrance with custom built-in lockers & herringbone tiled floors. The upper level features gorgeous hardwood staircase with modern oak + iron railings leading to the expansive primary bedroom boasting vaulted ceilings, built-in speakers, 5pc spa-like ensuite + heated floors, stand-alone soaker tub, tile wrapped shower with bench, dual vanities + large walk-in closet w/ built-ins. Bonus / flex space with built-in desk & storage, 2 additional good sized bedrooms, 4 pc bathroom + laundry with cabinets, sink + folding countertop. Expansive lower level with R/I hy-ronic in-floor heating, full WET BAR w/ beverage fridge, enclosed family / theatre room with custom built-in TV unit, 4th bedroom / GYM + HUGE walk-in closet & 3 pc bath. Additional upgrades and features include: high end performance carpet, designer light & plumbing fixtures, upgraded hardware & tile, smooth painted ceilings throughout, 8 doors, white oak engineered floors throughout main + upper floors, HEATED + drywalled garage with storage + epoxy floors. Attention to detail is evident throughout this immaculate home. Situated on a very quiet street in sough after GLENBROOK! Close to the Glenbrook community association, optimist athletic park, turtle hill, shops and restaurants off 17 th , Richmond Square + Signal Hill. Shop local at Luke's Mart, Model Land & Glamorgan Bakery. Quick access to Sarcee & Bow Trail, LRT & Ring Road. Exceptional Property!
Location
Province AB
County Calgary
Area Cal Zone W
Zoning R-C2
Direction W
Rooms
Other Rooms 1
Basement Finished, Full
Interior
Interior Features Bookcases, Built-in Features, Closet Organizers, Double Vanity, High Ceilings, Kitchen Island, No Smoking Home, Open Floorplan, Soaking Tub, Stone Counters, Walk-In Closet(s), Wet Bar
Heating Forced Air, Natural Gas
Cooling Central Air
Flooring Carpet, Ceramic Tile, Hardwood
Fireplaces Number 1
Fireplaces Type Gas
Appliance Central Air Conditioner, Dishwasher, Garage Control(s), Gas Cooktop, Oven-Built-In, Range Hood, Refrigerator, Washer/Dryer, Window Coverings
Laundry Laundry Room
Exterior
Parking Features Double Garage Detached, Heated Garage, Insulated
Garage Spaces 2.0
Garage Description Double Garage Detached, Heated Garage, Insulated
Fence Fenced
Community Features Park, Playground, Schools Nearby, Shopping Nearby, Tennis Court(s)
Roof Type Asphalt Shingle
Porch Deck, Patio
Lot Frontage 25.0
Total Parking Spaces 2
Building
Lot Description Back Lane, Fruit Trees/Shrub(s), Level, Rectangular Lot
Foundation Poured Concrete
Architectural Style 2 Storey, Side by Side
Level or Stories Two
Structure Type Brick,Stucco
Others
Restrictions None Known
Tax ID 60140340
Ownership Private
Read Less



