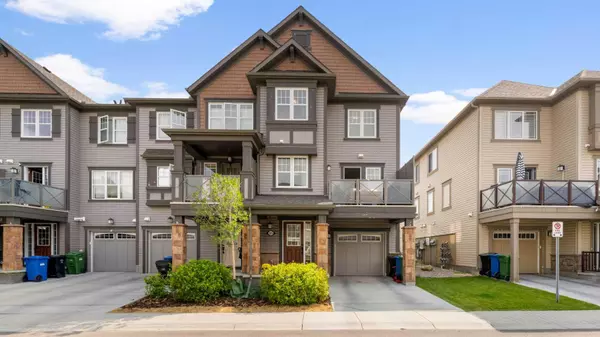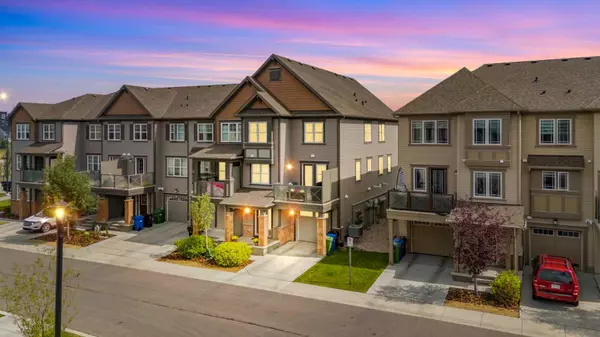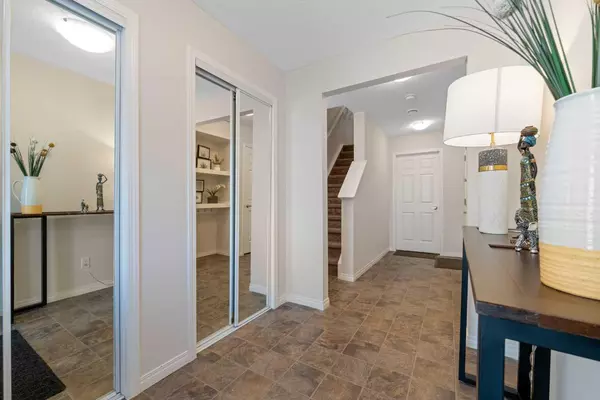For more information regarding the value of a property, please contact us for a free consultation.
325 Cityscape CT NE Calgary, AB T3N 0W5
Want to know what your home might be worth? Contact us for a FREE valuation!

Our team is ready to help you sell your home for the highest possible price ASAP
Key Details
Sold Price $435,500
Property Type Townhouse
Sub Type Row/Townhouse
Listing Status Sold
Purchase Type For Sale
Square Footage 1,456 sqft
Price per Sqft $299
Subdivision Cityscape
MLS® Listing ID A2157420
Sold Date 09/07/24
Style 3 Storey
Bedrooms 3
Full Baths 1
Half Baths 1
Condo Fees $285
Originating Board Calgary
Year Built 2016
Annual Tax Amount $2,373
Tax Year 2024
Property Description
Welcome to this stunning END UNIT townhome in Cityscape. Offering over 1456 sq. ft. of beautifully developed living space, this home features 3 bedrooms, 1.5 baths, a single attached garage and a full driveway for a second vehicle. The main level features elegant laminate flooring, a spacious balcony off the living area, a half bath and a gourmet kitchen complete with center island, breakfast bar, and stainless-steel appliances. Upstairs you will find 3 bedrooms which includes a primary suite with direct access to the 4-piece bath. With AC installed (2021 under Reliance Home Comfort) and newer roof, windows and siding (2022), you do not have to worry about comfort or upgrades. This newly painted unit is located in a well-maintained condo complex with easy access to public transportation, schools and shopping. Close to Summit Start 24/7 Daycare, Prairie Sky School (K-9), Apostles of Jesus School (Catholic K-9), several playgrounds, Cross Iron Mall and the Airport – this home is centrally located to everything that you need. Don't miss your chance—schedule your viewing today!
Location
Province AB
County Calgary
Area Cal Zone Ne
Zoning DC
Direction W
Rooms
Basement None
Interior
Interior Features Breakfast Bar, Granite Counters, Kitchen Island, No Animal Home, No Smoking Home, Open Floorplan, Pantry
Heating Forced Air
Cooling Central Air
Flooring Carpet, Tile, Vinyl Plank
Appliance Dryer, Garage Control(s), Microwave, Refrigerator, Stove(s), Washer
Laundry Laundry Room, Lower Level
Exterior
Parking Features Driveway, Front Drive, Garage Door Opener, Garage Faces Front, Single Garage Attached
Garage Spaces 1.0
Garage Description Driveway, Front Drive, Garage Door Opener, Garage Faces Front, Single Garage Attached
Fence None
Community Features Park, Playground, Schools Nearby, Shopping Nearby, Sidewalks, Street Lights
Amenities Available None
Roof Type Asphalt Shingle
Porch Balcony(s)
Total Parking Spaces 2
Building
Lot Description Low Maintenance Landscape, Landscaped
Foundation Poured Concrete
Architectural Style 3 Storey
Level or Stories Three Or More
Structure Type Vinyl Siding,Wood Frame
Others
HOA Fee Include Common Area Maintenance,Insurance,Professional Management,Reserve Fund Contributions,Snow Removal
Restrictions Airspace Restriction,Easement Registered On Title,Utility Right Of Way
Tax ID 91378175
Ownership Private
Pets Allowed Restrictions, Yes
Read Less



