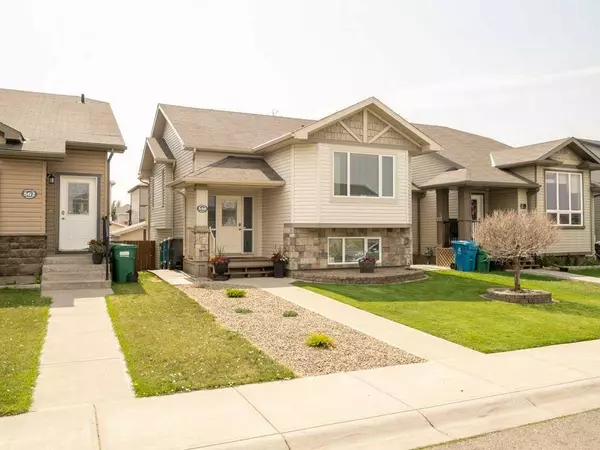For more information regarding the value of a property, please contact us for a free consultation.
558 Margaret Sutherland CRES N Lethbridge, AB T1H 5R9
Want to know what your home might be worth? Contact us for a FREE valuation!

Our team is ready to help you sell your home for the highest possible price ASAP
Key Details
Sold Price $387,500
Property Type Single Family Home
Sub Type Detached
Listing Status Sold
Purchase Type For Sale
Square Footage 939 sqft
Price per Sqft $412
Subdivision Legacy Ridge / Hardieville
MLS® Listing ID A2158653
Sold Date 09/07/24
Style Bi-Level
Bedrooms 4
Full Baths 2
Originating Board Lethbridge and District
Year Built 2008
Annual Tax Amount $3,636
Tax Year 2024
Lot Size 3,546 Sqft
Acres 0.08
Property Description
WALK-OUT basement, DOUBLE GARAGE, and a hot tub at this price? Yes! The owner's meticulous care shows inside and out. This bi-level floor plan, with vaulted ceilings and open concept, feels spacious. The living room leads to a raised deck with a sun-protecting awning. The kitchen features plenty of storage, counter space, and dark maple cabinets. The master bedroom has his and hers closets, and the second bedroom is perfect for a growing child. The walk-out basement feels like a main floor, with a family room that opens to a manicured lawn, double garage, and a private hot tub. Two large bedrooms downstairs, ideal for a home office. Everything's done—just move in! Close to the new lake, park, and school. Call your realtor today!
Location
Province AB
County Lethbridge
Zoning R-CL
Direction N
Rooms
Basement Separate/Exterior Entry, Finished, Full, Walk-Out To Grade
Interior
Interior Features Closet Organizers, Laminate Counters, Vaulted Ceiling(s), Vinyl Windows
Heating Forced Air
Cooling Central Air
Flooring Carpet, Laminate, Tile
Appliance Central Air Conditioner, Dishwasher, Dryer, Garage Control(s), Microwave Hood Fan, Refrigerator, Stove(s), Washer
Laundry In Basement
Exterior
Parking Features Double Garage Detached, Insulated
Garage Spaces 2.0
Garage Description Double Garage Detached, Insulated
Fence Fenced
Community Features Lake, Park, Playground, Schools Nearby, Shopping Nearby, Sidewalks, Street Lights, Tennis Court(s), Walking/Bike Paths
Roof Type Asphalt Shingle
Porch Deck
Lot Frontage 33.0
Total Parking Spaces 2
Building
Lot Description Back Lane, Back Yard, Front Yard, Lawn, Landscaped
Foundation Poured Concrete
Architectural Style Bi-Level
Level or Stories One
Structure Type Stone,Vinyl Siding,Wood Siding
Others
Restrictions None Known
Tax ID 91226650
Ownership Private
Read Less



