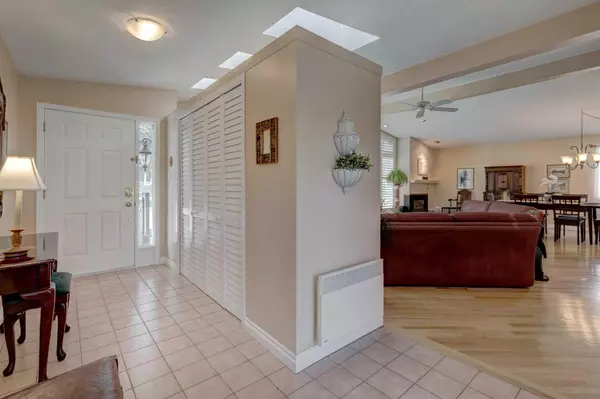For more information regarding the value of a property, please contact us for a free consultation.
7908 Churchill DR SW Calgary, AB T2V 2R9
Want to know what your home might be worth? Contact us for a FREE valuation!

Our team is ready to help you sell your home for the highest possible price ASAP
Key Details
Sold Price $1,050,000
Property Type Single Family Home
Sub Type Detached
Listing Status Sold
Purchase Type For Sale
Square Footage 2,003 sqft
Price per Sqft $524
Subdivision Chinook Park
MLS® Listing ID A2157267
Sold Date 09/07/24
Style Bungalow
Bedrooms 3
Full Baths 3
Originating Board Calgary
Year Built 1959
Annual Tax Amount $5,500
Tax Year 2024
Lot Size 7,696 Sqft
Acres 0.18
Property Description
Welcome to Chinook Park! Close to all amenities, this is a community that feels like home! Inviting curb appeal, this sprawling bungalow offers over 3700 sq.ft. of comfortable indoor living space! When you first enter the home, you are greeted by an expansive front foyer with access to the outside deck, offering a fantastic indoor/outdoor flow. A grand spacious main floor makes entertaining pleasurable! A sweeping elegant living room with gas fireplace and large picture windows, flow beautifully into a formal dining area with space for those special gatherings. European style kitchen is focused on functionality and originality offering simple cabinetry, pops of bold color, and the perfect space to gather for those weekday meals. Follow through to the hallway where you are greeted by a den or 3rd bedroom with loads of natural light, and patio door to a private south deck perfect for relaxing with your morning coffee. The 2nd bedroom is complete with a murphy bed, a bonus for family and/or visiting guests. Next door is your own large, private 4PC bathroom. An airy primary bedroom with adjoining 5PC ensuite is a tranquil retreat to start or finish your day. Furnished with a 2-sided gas fireplace, free-standing vanity, walk-in shower, soaker tub and plenty of closet space. Currently the basement offers a large recreational room, 2 bonus areas, laundry room, 3PC bathroom and cold room. This area is ready for your creativity, your personal touches or future redevelopment! The backyard is a private Oasis, with sundeck, patio area, lush lawn, garden, and beautiful mature trees. Footsteps to Chinook Park Elementary School and Henry Wisewood High School. Minutes to Glenmore Reservoir bike and walking paths, Heritage Park, Rockyview hospital and transportation. This home is meticulously maintained and a pleasure to view!
Location
Province AB
County Calgary
Area Cal Zone S
Zoning R-C1
Direction W
Rooms
Other Rooms 1
Basement Finished, Full
Interior
Interior Features Ceiling Fan(s), Double Vanity, No Smoking Home, Sump Pump(s)
Heating Forced Air
Cooling None
Flooring Hardwood, Tile
Fireplaces Number 3
Fireplaces Type Basement, Bath, Bedroom, Gas, Wood Burning
Appliance Dishwasher, Dryer, Garage Control(s), Garburator, Gas Stove, Range Hood, Refrigerator, Trash Compactor, Washer, Window Coverings
Laundry In Basement
Exterior
Parking Features Double Garage Attached, RV Access/Parking
Garage Spaces 2.0
Garage Description Double Garage Attached, RV Access/Parking
Fence Fenced
Community Features Park, Playground, Schools Nearby, Shopping Nearby, Sidewalks, Street Lights, Tennis Court(s)
Roof Type See Remarks
Porch Deck
Lot Frontage 70.02
Total Parking Spaces 4
Building
Lot Description Back Lane, Back Yard, Garden, Low Maintenance Landscape
Foundation Poured Concrete
Architectural Style Bungalow
Level or Stories One
Structure Type Brick,Wood Siding
Others
Restrictions Restrictive Covenant
Tax ID 91477225
Ownership Private
Read Less



