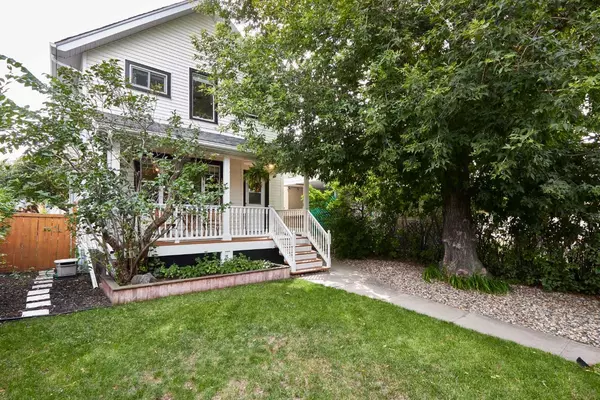For more information regarding the value of a property, please contact us for a free consultation.
11 8 ST SE Medicine Hat, AB T1A 1K9
Want to know what your home might be worth? Contact us for a FREE valuation!

Our team is ready to help you sell your home for the highest possible price ASAP
Key Details
Sold Price $330,000
Property Type Single Family Home
Sub Type Detached
Listing Status Sold
Purchase Type For Sale
Square Footage 1,541 sqft
Price per Sqft $214
Subdivision Se Hill
MLS® Listing ID A2158152
Sold Date 09/07/24
Style 2 Storey
Bedrooms 3
Full Baths 1
Half Baths 1
Originating Board Medicine Hat
Year Built 1914
Annual Tax Amount $2,236
Tax Year 2024
Lot Size 3,897 Sqft
Acres 0.09
Property Description
Charming 3 Bedroom Character Home with Modern Updates! Step into this stunning 3 bedroom 1.5 bath, two-story character home on the desirable SE Hill. This beautifully maintained home combines classic charm with modern conveniences, ensuring you enjoy the character of an older home without the typical concerns - insulation, shingles , vinyl windows, electrical, furnace, and siding have all been updated! Begin your mornings with a coffee on the private covered front porch, surrounded by tall hedges and a large shady tree, offering a peaceful retreat. As you enter, you'll be welcomed by a spacious front entrance that leads into an open concept living and dining area, perfect for entertaining. The beautiful hardwood floors, timeless light fixtures, and abundant natural light creates a magazine-worthy space. The kitchen is a chef's dream, featuring sleek quartz countertops, an eat-at island, warm wood open shelving, and a full stainless steel appliance package. Adjacent to the dining room, you'll find a versatile office space (or maybe a music room?), accessible through elegant glass french doors, allowing the spaces to flow together seamlessly. The main floor also includes a cute and efficient mudroom just off the kitchen, with direct access to a convenient two-piece powder room and large back patio - ideal for outdoor gatherings. Upstairs, the second floor boast three spacious bedrooms, including the primary bedroom with two closets and a cozy bonus nook that can serve as additional closet space. The second bedroom offers a surprisingly large walk-in closet (you could expose a brick wall here too!) and its own private sunny balcony, while the third bedroom is currently being used as a dreamy dressing room and features built-in shelving, two closets , and a charming window bench. A beautifully updated four-piece bathroom completes the upper level. The partially finished basement provides extra living space, including a cozy den perfect for movie nights, a laundry area, and ample storage. The backyard is an oasis, featuring a large patio with gasline for BBQ, raised garden beds, a beautiful shady tree, dog run with easy-to-clean artificial turf, storage shed, and parking for two vehicles including one spot under a sturdy carport type cover. This gorgeous and move-in ready home won't last long! Contact your favourite REALTOR® today and schedule a showing!
Location
Province AB
County Medicine Hat
Zoning R-LD
Direction N
Rooms
Basement Full, Partially Finished
Interior
Interior Features Built-in Features, French Door, Kitchen Island, Open Floorplan, Quartz Counters, Storage, Vinyl Windows
Heating Forced Air
Cooling None
Flooring Carpet, Hardwood
Appliance Dishwasher, Dryer, Freezer, Gas Stove, Microwave Hood Fan, Refrigerator, Washer, Window Coverings
Laundry In Basement
Exterior
Garage Additional Parking, Alley Access, Covered, Off Street
Garage Description Additional Parking, Alley Access, Covered, Off Street
Fence Fenced
Community Features Park, Schools Nearby, Shopping Nearby
Roof Type Asphalt Shingle
Porch Balcony(s), Front Porch, Patio
Lot Frontage 30.0
Total Parking Spaces 2
Building
Lot Description Back Lane, Back Yard, Front Yard, Landscaped, Treed
Foundation Poured Concrete
Architectural Style 2 Storey
Level or Stories Two
Structure Type Wood Frame
Others
Restrictions None Known
Tax ID 91250068
Ownership Private
Read Less
GET MORE INFORMATION




