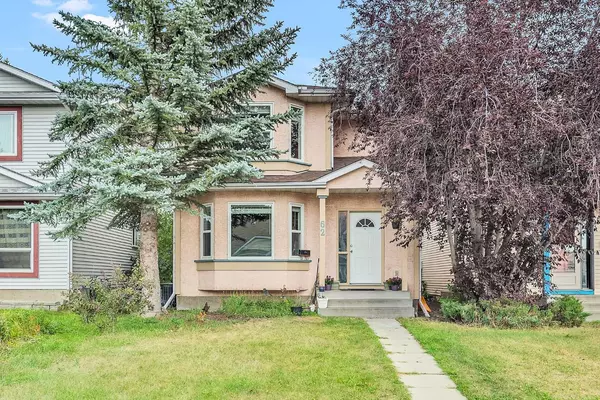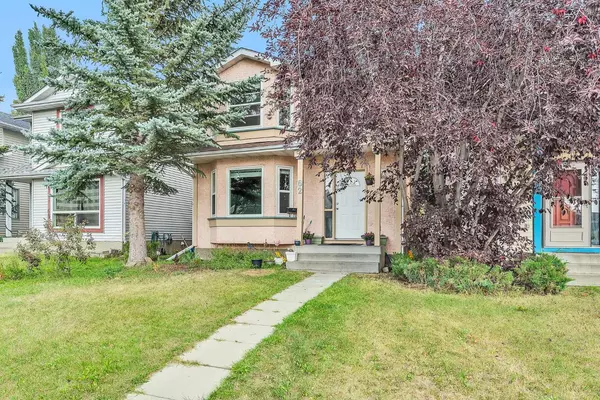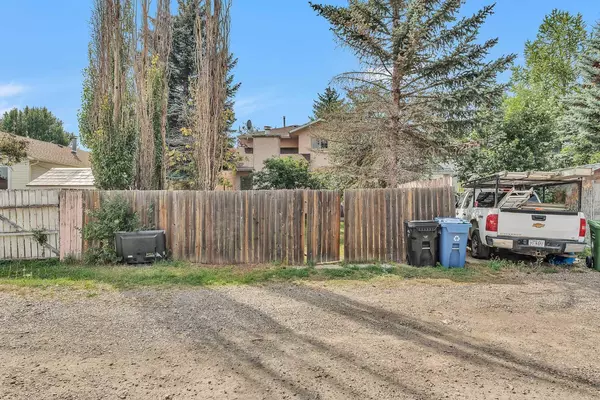For more information regarding the value of a property, please contact us for a free consultation.
62 Erin Green WAY SE Calgary, AB T2B 3C7
Want to know what your home might be worth? Contact us for a FREE valuation!

Our team is ready to help you sell your home for the highest possible price ASAP
Key Details
Sold Price $463,000
Property Type Single Family Home
Sub Type Detached
Listing Status Sold
Purchase Type For Sale
Square Footage 1,455 sqft
Price per Sqft $318
Subdivision Erin Woods
MLS® Listing ID A2144825
Sold Date 09/07/24
Style 2 Storey
Bedrooms 5
Full Baths 2
Half Baths 1
Originating Board Calgary
Year Built 1990
Annual Tax Amount $2,714
Tax Year 2024
Lot Size 3,498 Sqft
Acres 0.08
Property Description
Nestled in the heart of Erin Woods and backing onto a big park/green space, this affordable 2-storey detached home is perfect for a growing family. Offering ample space and convenience with proximity to all amenities and schools at ALL LEVELS [Erin Woods School (K-6), Ian Bazalgette School (7-9), and Forest Lawn High School (10-12)]. This spacious home features 1,455 sq.ft, 3 bedrooms upstairs and a total of 2.5 baths. Partially finished basement offers 2 more bedrooms (non-egress), plus a roughed-in full bathroom (no permit). Recent upgrades include: Central A/C for those hot summer days, some newer windows (6 windows have been replaced), roof (2018), hot water tank (2024), and furnace (2016). As you step inside, the main level welcomes you with natural light and laminate flooring throughout, leading to a bright living room that provides a perfect space to unwind. The functional kitchen, with SS appliances, opens to the dining area, The cozy family room with a wood fireplace is great for family gathering. A 2-pc bathroom completes the main level. The big backyard with a back lane has plenty of room for a detached garage. The low maintenance stone patio is great for summer gatherings or kids playing. No neighbours behind. Upstairs, you'll find 3 cozy bedrooms and a 4-pc bathroom, providing plenty of room for family or guests. The spacious primary bedroom features a walk-in closet. The other two bedrooms are generously sized. Downstairs, you will find 2 good-sized additional bedrooms, an unfinished bathroom, and the laundry area. With its close proximity to transit, key transportation routes, parks and amenities, this home has much to offer. Call to book your private viewing today! Make sure to check out the 3D virtual tour.
Location
Province AB
County Calgary
Area Cal Zone E
Zoning R-C2
Direction SW
Rooms
Basement Full, Partially Finished
Interior
Interior Features Storage, Walk-In Closet(s)
Heating Forced Air, Natural Gas
Cooling Central Air
Flooring Carpet, Laminate
Fireplaces Number 1
Fireplaces Type Wood Burning
Appliance Dishwasher, Dryer, Electric Stove, Range Hood, Refrigerator, Washer, Window Coverings
Laundry In Basement
Exterior
Parking Features Off Street, Parking Pad
Garage Description Off Street, Parking Pad
Fence Fenced
Community Features Park, Playground, Schools Nearby, Shopping Nearby, Sidewalks, Street Lights, Walking/Bike Paths
Roof Type Asphalt Shingle
Porch None
Lot Frontage 30.45
Total Parking Spaces 2
Building
Lot Description Back Yard
Foundation Poured Concrete
Architectural Style 2 Storey
Level or Stories Two
Structure Type Wood Frame
Others
Restrictions None Known
Ownership Private
Read Less



