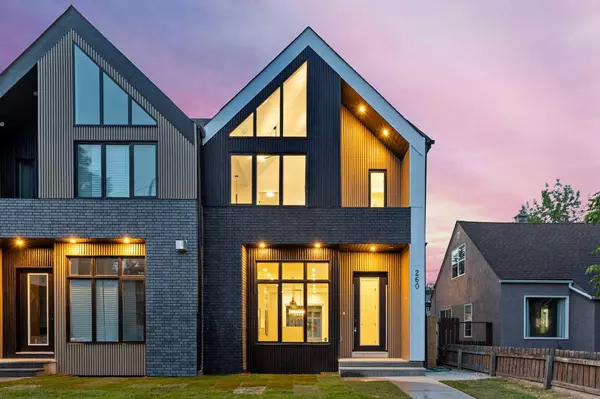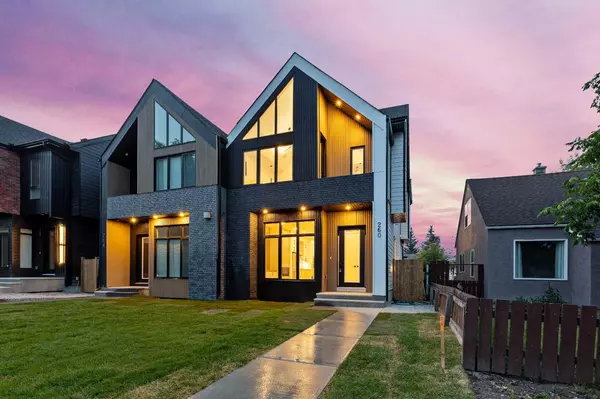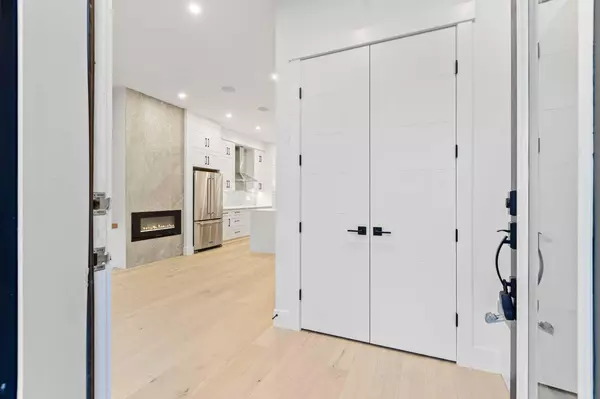For more information regarding the value of a property, please contact us for a free consultation.
260 22 AVE NE Calgary, AB T2E1T5
Want to know what your home might be worth? Contact us for a FREE valuation!

Our team is ready to help you sell your home for the highest possible price ASAP
Key Details
Sold Price $962,000
Property Type Single Family Home
Sub Type Semi Detached (Half Duplex)
Listing Status Sold
Purchase Type For Sale
Square Footage 1,887 sqft
Price per Sqft $509
Subdivision Tuxedo Park
MLS® Listing ID A2152160
Sold Date 09/07/24
Style 2 Storey,Side by Side
Bedrooms 5
Full Baths 3
Half Baths 1
Originating Board Calgary
Year Built 2024
Lot Size 2,966 Sqft
Acres 0.07
Property Description
Welcome to this stunning residence effortlessly combining modern architectural design and thoughtful design in the heart of Tuxedo Park. The home boasts desirable SOUTH EXPOSURE complemented by large windows inviting warmth and light into every corner. Over 2600 SQFT provide ample space for comfort and functionality. This home comes equipped with 2 BEDROOM LEGAL SUITE, with side entrance & laundry facilities there is great potential as a mortgage helper. The main level unfolds with a spacious living room, featuring a fireplace and custom built millwork. The kitchen is uniquely placed at the back of the home providing a private & serene space for culinary creativity. It is adorned with custom cabinets, bar seating & expansive built-in pantry. The addition of a MAIN FLOOR OFFICE enhances productivity & organization. Adding to the convenience of the main floor is a half bathroom & mudroom, with custom built-in storage and bench. Upstairs the expansive primary suite welcomes you with sky high VAULTED CEILING and BALCONY, creating the ultimate luxurious retreat. The suite includes walk-in closet and outstanding 5-piece ensuite complete with free standing soaker tub and walk-in rain shower. Two secondary bedrooms share access to a modern 4-piece bath. Laundry room and & a linen closet enhance practicality and storage on this level. The legal basement suite makes an impression with vinyl plank flooring, modern kitchen design & quartz countertops. Separate laundry, 4-piece modern bathroom, and two bedrooms create a comfortable and stylish living space. Situated ideally in Tuxedo Park you'll enjoy Lina's Italian Market, Safeway, Starbucks, Munro Park and more. Commuting is a breeze with access to 16th ave, Edmonton Trail & Deerfoot Trail. This residence is more than just a home; it's a harmonious blend of design, functionality and location. Don't miss the opportunity to make this gorgeous, unique & spacious property your home. Schedule a viewing today!
Location
Province AB
County Calgary
Area Cal Zone Cc
Zoning RC-2
Direction S
Rooms
Other Rooms 1
Basement Separate/Exterior Entry, Finished, Full, Suite
Interior
Interior Features Built-in Features, Closet Organizers, Dry Bar, High Ceilings, Kitchen Island, No Animal Home, No Smoking Home, Open Floorplan, Pantry, Quartz Counters, Storage, Tray Ceiling(s), Walk-In Closet(s)
Heating Forced Air
Cooling Rough-In
Flooring Carpet, Ceramic Tile, Hardwood
Fireplaces Number 1
Fireplaces Type Electric
Appliance Dishwasher, Oven, Range, Range Hood, Refrigerator, Washer/Dryer
Laundry In Basement, Laundry Room, Multiple Locations, Upper Level
Exterior
Parking Features Double Garage Attached, Off Street
Garage Spaces 2.0
Garage Description Double Garage Attached, Off Street
Fence Fenced
Community Features Park, Playground, Schools Nearby, Shopping Nearby, Sidewalks, Street Lights
Roof Type Asphalt Shingle
Porch Balcony(s), Deck
Lot Frontage 25.0
Total Parking Spaces 3
Building
Lot Description Back Yard, Lawn, Low Maintenance Landscape, Interior Lot, Landscaped
Foundation Poured Concrete
Architectural Style 2 Storey, Side by Side
Level or Stories Two
Structure Type Brick,Cement Fiber Board,Wood Frame
New Construction 1
Others
Restrictions None Known
Ownership Private
Read Less



