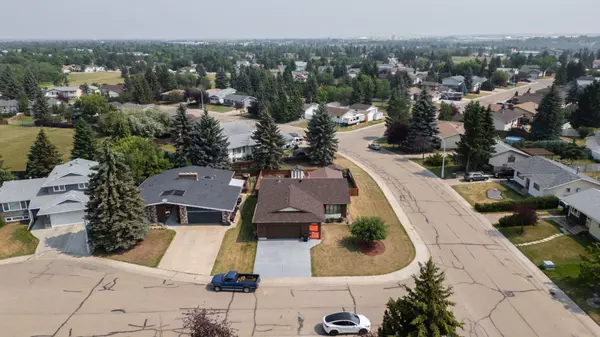For more information regarding the value of a property, please contact us for a free consultation.
6206 35 AVE Camrose, AB T4V 3M7
Want to know what your home might be worth? Contact us for a FREE valuation!

Our team is ready to help you sell your home for the highest possible price ASAP
Key Details
Sold Price $360,000
Property Type Single Family Home
Sub Type Detached
Listing Status Sold
Purchase Type For Sale
Square Footage 1,482 sqft
Price per Sqft $242
Subdivision Century Meadows
MLS® Listing ID A2152453
Sold Date 09/07/24
Style Bungalow
Bedrooms 3
Full Baths 2
Half Baths 1
Originating Board Central Alberta
Year Built 1984
Annual Tax Amount $4,489
Tax Year 2024
Lot Size 8,147 Sqft
Acres 0.19
Property Description
Quality Built and Backing a Green Space with Park Access. Corner lot with Cul de sac location gives a bigger back yard with lots of privacy. Perfectly located with walking distance to Jack Stuart School, playgrounds and green areas. 1482sqft Bungalow plus a heated 190sqft Sunroom, finished basement and a 24x26 Garage. This traditional floorplan gives so much room with 2 main floor living areas, a dining room and dinette option, central kitchen with oak cabinetry, main floor laundry and more. Cozy up to the wood fireplace or soak up the heat by way of the sunroom with access out to a fully fenced yard. Main floor sees 2 bedrooms with great size - the primary has a private 2pc ensuite and a 30sqft Walk in Closet! Basement comes finished with a kitchenette, additional family room, an office, flex room, 3pc bath and a good sized private bedroom. The basement also has great storage and a 7x7 cold room. Nicely landscaped, newer fence, 2 sheds, a garden plot and Park Access! All this plus an updated furnace and much need Central AC!
Location
Province AB
County Camrose
Zoning R1
Direction SW
Rooms
Other Rooms 1
Basement Finished, Full
Interior
Interior Features See Remarks
Heating High Efficiency, Forced Air
Cooling Central Air
Flooring Carpet, Hardwood, Linoleum, Tile
Fireplaces Number 1
Fireplaces Type Wood Burning
Appliance See Remarks
Laundry Main Level
Exterior
Parking Features Double Garage Attached
Garage Spaces 2.0
Garage Description Double Garage Attached
Fence Fenced
Community Features None
Roof Type Asphalt Shingle
Porch Enclosed
Lot Frontage 68.41
Total Parking Spaces 4
Building
Lot Description Backs on to Park/Green Space, Corner Lot, Cul-De-Sac, Garden, Landscaped
Foundation Poured Concrete
Architectural Style Bungalow
Level or Stories One
Structure Type Brick,Vinyl Siding
Others
Restrictions None Known
Tax ID 92228079
Ownership Private
Read Less



