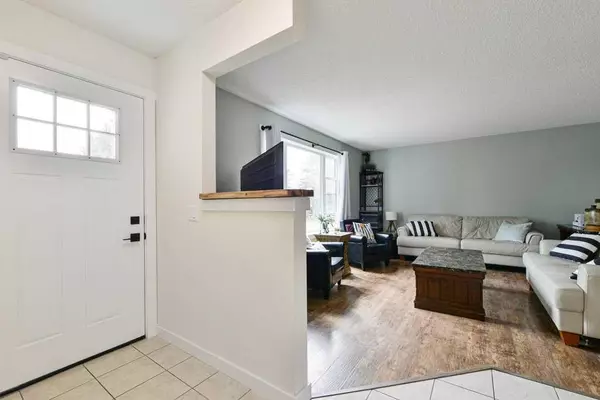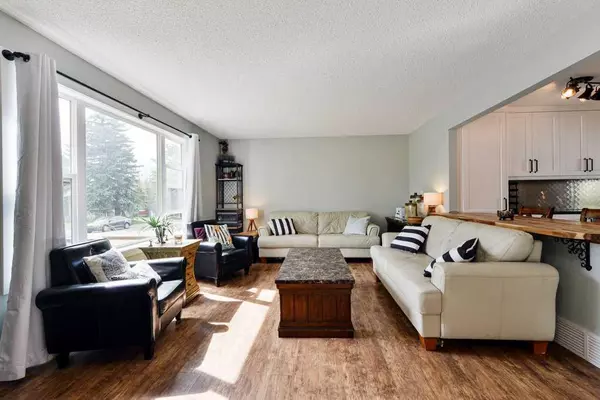For more information regarding the value of a property, please contact us for a free consultation.
101 Alpine CRES SE Airdrie, AB T4B 1K9
Want to know what your home might be worth? Contact us for a FREE valuation!

Our team is ready to help you sell your home for the highest possible price ASAP
Key Details
Sold Price $540,000
Property Type Single Family Home
Sub Type Detached
Listing Status Sold
Purchase Type For Sale
Square Footage 1,009 sqft
Price per Sqft $535
Subdivision Airdrie Meadows
MLS® Listing ID A2161270
Sold Date 09/07/24
Style Bungalow
Bedrooms 4
Full Baths 2
Originating Board Calgary
Year Built 1977
Annual Tax Amount $2,851
Tax Year 2024
Lot Size 4,618 Sqft
Acres 0.11
Property Description
Welcome to this recently updated 3 + 2-bedroom home, located on a prime location in a quiet crescent in the heart of Airdrie Meadows. This spacious home offers over 1800 square feet of living space. The main floor offers large principal rooms all with effortless access to one another. The large living room is the perfect place for entertaining friends and family. The kitchen interacts seamlessly and is the true heart of this home. The updated kitchen provides new cabinets, stainless appliances, counters and backsplash create the perfect setting for your inner chef. The main floor offers 3 generous bedrooms and an updated bathroom. The back yard offers mature trees, a large double garage and tons of space for the kids to play or to build our dream garden. The basement features a 2-bedroom (illegal) suite and shared laundry room. This space can be used as additional space for your family or a mortgage helper. Don't wait to book a showing, the care and attention in this home is evident throughout.
Location
Province AB
County Airdrie
Zoning R1
Direction S
Rooms
Basement Full, Suite
Interior
Interior Features See Remarks
Heating Forced Air
Cooling None
Flooring Ceramic Tile, Laminate
Appliance Dishwasher, Refrigerator, Stove(s), Washer/Dryer
Laundry In Basement
Exterior
Parking Features Double Garage Detached
Garage Spaces 2.0
Garage Description Double Garage Detached
Fence Fenced
Community Features Park, Playground, Shopping Nearby
Roof Type Asphalt Shingle
Porch None
Lot Frontage 44.0
Total Parking Spaces 2
Building
Lot Description Back Lane, Private
Foundation Poured Concrete
Architectural Style Bungalow
Level or Stories One
Structure Type Vinyl Siding
Others
Restrictions None Known
Tax ID 93019151
Ownership Private
Read Less



