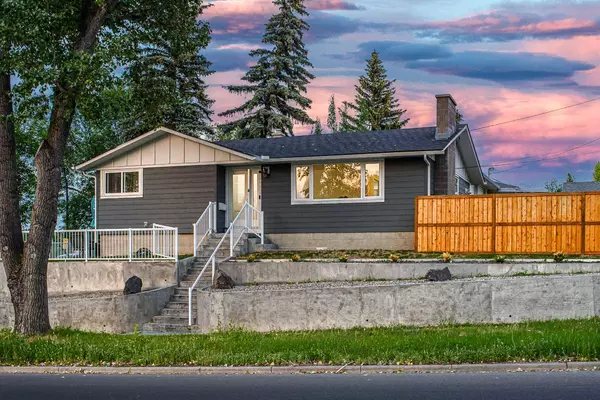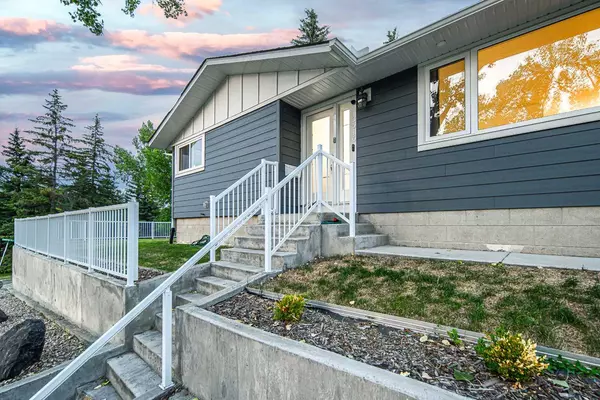For more information regarding the value of a property, please contact us for a free consultation.
3516 19 ST NW Calgary, AB T2L 2B2
Want to know what your home might be worth? Contact us for a FREE valuation!

Our team is ready to help you sell your home for the highest possible price ASAP
Key Details
Sold Price $720,000
Property Type Single Family Home
Sub Type Detached
Listing Status Sold
Purchase Type For Sale
Square Footage 1,156 sqft
Price per Sqft $622
Subdivision Collingwood
MLS® Listing ID A2151323
Sold Date 09/06/24
Style Bungalow
Bedrooms 5
Full Baths 2
Originating Board Calgary
Year Built 1960
Annual Tax Amount $4,037
Tax Year 2024
Lot Size 5,446 Sqft
Acres 0.13
Property Description
Enjoy your new bungalow in Collingwood, where comfort and style unite! This meticulously maintained home boasts a blend of modern upgrades and timeless charm that is sure to impress. From the renovated kitchen and bathrooms to the newly refinished hardwood floors, every detail exudes a modern aesthetic.
The outdoor space is a true oasis, featuring a professionally built two-tiered retaining wall(2018) adorned with rock beds, trees, and shrubs, awaiting your personal gardening touch. Two side yards offer versatile options for relaxation, including an elevated park-like setting overlooking green spaces, a baseball diamond, and the Triwood rink across the street.
The abundance of natural light streaming through the new Lux windows(2017) creates a warm and inviting atmosphere in every corner. Upgraded hardy board siding and enhanced insulation, ensuring both durability and energy efficiency with an improved R value.
Inside, the fully finished basement adds valuable living space with two additional bedrooms and a well-appointed bathroom, catering to various lifestyle needs. Upstairs, the three bedrooms provide a cozy retreat for families, each designed for comfort and privacy, perfect for creating lasting memories.
Nestled in one of Calgary's premier neighbourhoods, this home offers convenience with proximity to amenities, parks, schools, and walking pathways. For students attending the University of Calgary and SAIT, convenient access to bus routes (No. 105 to Sir Winston Churchill High School, SAIT, and Lion Park; No. 20 to UC). Investors will also appreciate the potential of this property as a prime rental opportunity.
Recent updates including new lighting fixtures throughout, a renovated room with new drywall and outlet in the basement, a new range hood, and an exhaust fan in the 4pc bathroom with updated piping enhance the home's functionality and appeal. The freshly painted fence adds to the curb appeal, complementing the wonderful surrounding landscape.
Don't miss out on the chance to make this exceptional bungalow in Collingwood your own – a perfect blend of comfort, style, and convenience awaits you!
Location
Province AB
County Calgary
Area Cal Zone Nw
Zoning R-C1
Direction W
Rooms
Basement Separate/Exterior Entry, Finished, Full
Interior
Interior Features No Animal Home, No Smoking Home, Separate Entrance, Vinyl Windows
Heating Forced Air
Cooling None
Flooring Carpet, Ceramic Tile, Hardwood, Vinyl Plank
Fireplaces Number 1
Fireplaces Type Basement, Wood Burning
Appliance Dishwasher, Electric Range, Range Hood, Refrigerator, Washer/Dryer
Laundry In Basement
Exterior
Parking Features Single Garage Detached
Garage Spaces 2.0
Garage Description Single Garage Detached
Fence Fenced
Community Features Golf, Park, Playground, Schools Nearby, Shopping Nearby, Walking/Bike Paths
Roof Type Asphalt Shingle
Porch Patio
Lot Frontage 50.1
Total Parking Spaces 2
Building
Lot Description Corner Lot, Landscaped, See Remarks
Foundation Poured Concrete
Architectural Style Bungalow
Level or Stories One
Structure Type Cement Fiber Board,Wood Frame
Others
Restrictions None Known
Tax ID 91277102
Ownership Private
Read Less



