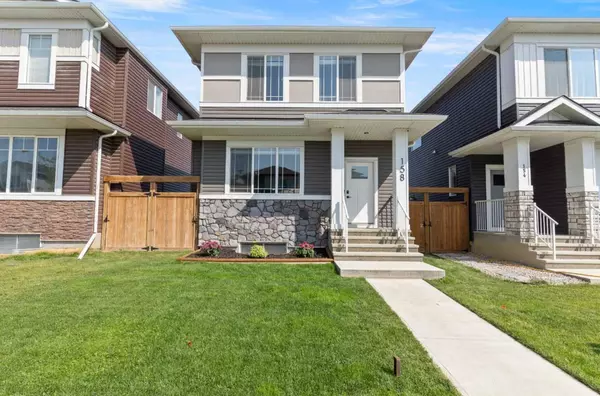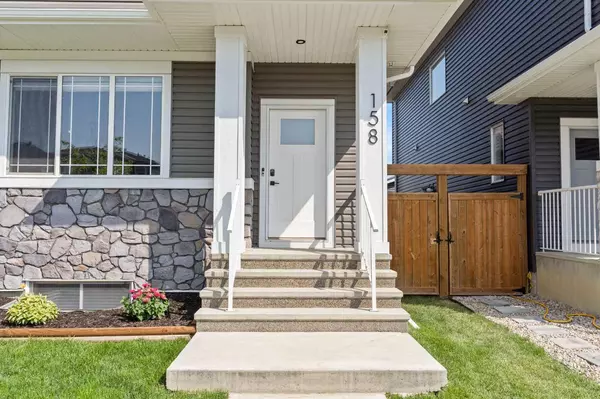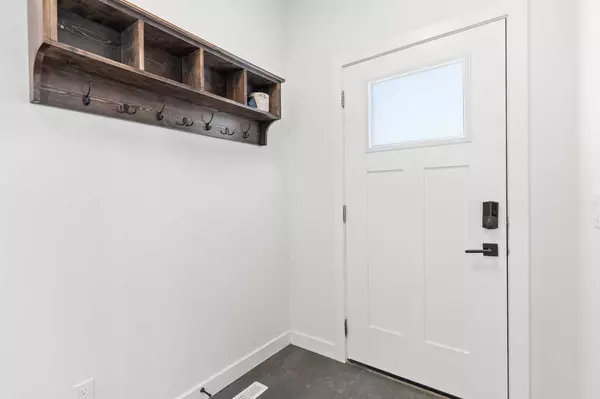For more information regarding the value of a property, please contact us for a free consultation.
158 Chelsea GRV Chestermere, AB T1X 2N6
Want to know what your home might be worth? Contact us for a FREE valuation!

Our team is ready to help you sell your home for the highest possible price ASAP
Key Details
Sold Price $637,000
Property Type Single Family Home
Sub Type Detached
Listing Status Sold
Purchase Type For Sale
Square Footage 1,539 sqft
Price per Sqft $413
Subdivision Chelsea_Ch
MLS® Listing ID A2156652
Sold Date 09/06/24
Style 2 Storey
Bedrooms 3
Full Baths 2
Half Baths 1
Originating Board Calgary
Year Built 2021
Annual Tax Amount $2,631
Tax Year 2024
Lot Size 3,320 Sqft
Acres 0.08
Property Description
*Open House Canceled* Welcome to 158 Chelsea Grove! Beautiful 2 storey w/numerous upgrades including AC, updated appliances, modern lighting, “black package” fixtures & ensuite shower. As you enter, the bright and open layout invites you into the living room and kitchen featuring a massive island with sink and plenty of seating room. Kitchen boats Stainless Steel appliances, white backsplash & under cabinet lighting. Main floor is finished off by a mudroom with closets and 2 piece bathroom. Upstairs you'll find the 3 spacious bedrooms including the primary with large walk-in closet featuring built-in shelving and a massive 5 piece ensuite with soaker tub and double vanity with walk-in shower. Upstairs features a beautiful and convenient laundry area in the hallway with cupboards and folding table that can be closed off. Partially finished basement is yours to create a home gym, guest room, or family/rec room. Backyard is fully fenced with large wood deck and built-in seating, and healthy gardens with timed irrigation! The oversized, insulated double detached garage with work space makes this the perfect home!
Location
Province AB
County Chestermere
Zoning TBD
Direction S
Rooms
Other Rooms 1
Basement Full, Unfinished
Interior
Interior Features Built-in Features, Closet Organizers, Double Vanity, Kitchen Island, Open Floorplan, Pantry, Walk-In Closet(s)
Heating Forced Air
Cooling Central Air
Flooring Carpet, Tile, Vinyl
Appliance Central Air Conditioner, Dishwasher, Dryer, Garage Control(s), Garburator, Gas Range, Microwave, Range Hood, Refrigerator, Washer, Window Coverings
Laundry Upper Level
Exterior
Parking Features Alley Access, Double Garage Detached, Garage Door Opener, Heated Garage, Insulated, Oversized, See Remarks, Workshop in Garage
Garage Spaces 2.0
Garage Description Alley Access, Double Garage Detached, Garage Door Opener, Heated Garage, Insulated, Oversized, See Remarks, Workshop in Garage
Fence Fenced
Community Features Park, Playground, Sidewalks, Street Lights
Roof Type Asphalt Shingle
Porch Deck
Lot Frontage 30.15
Total Parking Spaces 2
Building
Lot Description Back Lane, Rectangular Lot, See Remarks
Foundation Poured Concrete
Architectural Style 2 Storey
Level or Stories Two
Structure Type Stone,Vinyl Siding
Others
Restrictions Utility Right Of Way
Ownership Private
Read Less



