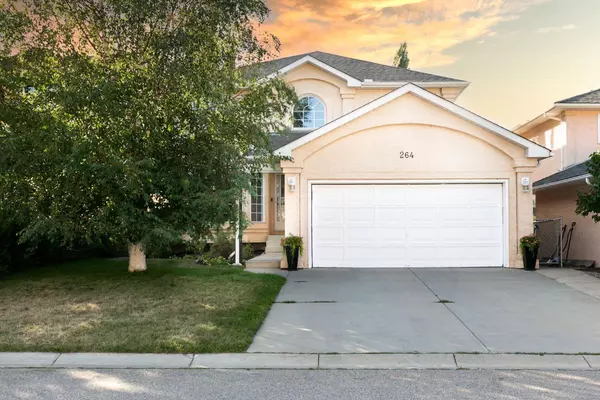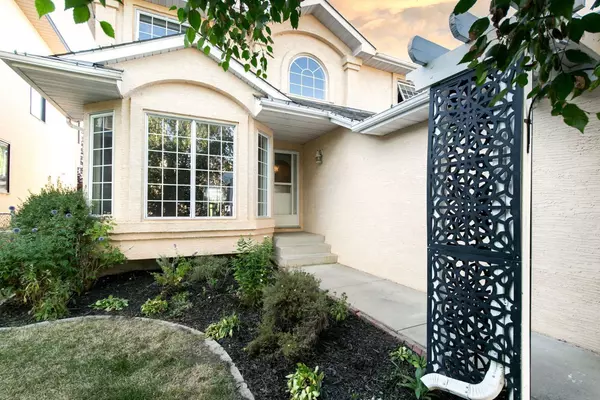For more information regarding the value of a property, please contact us for a free consultation.
264 MOUNT COPPER PARK SE Calgary, AB T2Z 2K1
Want to know what your home might be worth? Contact us for a FREE valuation!

Our team is ready to help you sell your home for the highest possible price ASAP
Key Details
Sold Price $840,000
Property Type Single Family Home
Sub Type Detached
Listing Status Sold
Purchase Type For Sale
Square Footage 2,414 sqft
Price per Sqft $347
Subdivision Mckenzie Lake
MLS® Listing ID A2159350
Sold Date 09/06/24
Style 2 Storey
Bedrooms 6
Full Baths 4
Half Baths 1
HOA Fees $21/ann
HOA Y/N 1
Originating Board Calgary
Year Built 1992
Annual Tax Amount $4,822
Tax Year 2024
Lot Size 5,192 Sqft
Acres 0.12
Property Description
HOLY MOLY!! A fully finished 3650 sq ft, 2story, w/ WALK-OUT basement [great set-up for an extended family].6 BEDROOMS, 4.5 BATHROOMS IN TOTAL [plus a main floor den, if you need another bedroom!] on a cul-de-sac w/lots of extra street parking..ALWAYS A BONUS!! Walk to schools, playgrounds, Fish Creek Park and the amazing LAKE complex, along the beautiful pathway systems throughout the area. Lots of breathing room for everyone here! Knock down ceilings on both upper levels... Spacious living room & formal dining room, along with a wonderful, updated white kitchen, complete w/a large corner pantry, tons of cabinets, upgraded SS appliances, and a large eating area, leading out to the spacious deck for that always needed relaxation time. The family room has a gas fireplace and a huge window [glass is triple glazed & Low-E] for that NW sun! There is also the nice den/flex room PLUS a great laundry room, complete w/a sink, a freezer, a 2 yr old W/D and a convenient side door [old school!]and a large pet door attached if you need it, as well as the entrance door to the drywalled garage w/a wall heater[not used by this seller] & huge attic above for great storage space. The fridge, white storage cabinets, workbench & metal shelving are also included. Upstairs are FOUR large bedrooms. 2 PRIMARY SUITES w/lovely ensuite bathrooms. The 1st primary has a wonderful night view of DT, a custom walk-in closet, a vaulted ceiling & a great ensuite w/a 6' jetted tub, a roomy separate shower and heated floor..The 2nd primary has a new Barn Door leading into its' large ensuite w/a corner tiled shower. The other 2 kids' rooms are also big w/large closets and the back one has a vaulted ceiling... Hard to choose a favourite!.. The main bathroom has updated tile, [walls & floor] as well as a new vanity and black fixtures throughout. All bedrooms have ceiling fans to help that air conditioning move the air around even more..The lower walk-out level is a dream for older family members!! Many special family gatherings have happened here... Full kitchen, corner pantry, eating area w/a walk-out to a large covered patio and lots of yard & gardens. Concrete stairs on both sides of the yard w/railing for ease to get up & down, if needed. Tile floors in the kitchen & brand new carpet thruout the rest. There is also a spacious family room, w/a gas fireplace & a bench [great extra seating or a plant shelf] built into the bay window. The extra large bedroom has wall to wall closets and is right next door to the bathroom, complete w/a tub/shower combo. The smaller bedroom has 2 closets and can also be used for many other purposes. There is also a freezer in the furnace room, with cabinets above, which are staying AND r/ins for laundry in that same space. In floor heating keeps this level cozy & warm whenever you need it.... ESTATE SALE, so all is "AS IS, WHERE IS", yet, soooo many updates have been done aready!! Listing realtor is related to seller.
Location
Province AB
County Calgary
Area Cal Zone Se
Zoning R-C1
Direction SE
Rooms
Other Rooms 1
Basement Separate/Exterior Entry, Finished, Full, Suite, Walk-Out To Grade
Interior
Interior Features Ceiling Fan(s), Central Vacuum, Closet Organizers, Jetted Tub, Kitchen Island, No Smoking Home, Open Floorplan, Pantry, Walk-In Closet(s)
Heating In Floor, Mid Efficiency, Fireplace(s), Forced Air, Natural Gas
Cooling Central Air
Flooring Carpet, Ceramic Tile, Laminate
Fireplaces Number 2
Fireplaces Type Basement, Brick Facing, Family Room, Gas, Mantle, Raised Hearth, Tile
Appliance Central Air Conditioner, Dishwasher, Dryer, Electric Stove, Freezer, Garage Control(s), Microwave Hood Fan, Refrigerator, Washer, Window Coverings, Wine Refrigerator
Laundry Main Level
Exterior
Parking Features Concrete Driveway, Double Garage Attached, Front Drive, Garage Door Opener, Insulated
Garage Spaces 2.0
Garage Description Concrete Driveway, Double Garage Attached, Front Drive, Garage Door Opener, Insulated
Fence Fenced
Community Features Clubhouse, Fishing, Golf, Lake, Park, Playground, Schools Nearby, Shopping Nearby, Walking/Bike Paths
Amenities Available None
Roof Type Asphalt Shingle
Porch Deck, Patio
Lot Frontage 44.0
Exposure SE
Total Parking Spaces 4
Building
Lot Description Back Yard, City Lot, Cul-De-Sac, Dog Run Fenced In, Garden, Landscaped, Street Lighting, Rectangular Lot, Treed
Foundation Poured Concrete
Architectural Style 2 Storey
Level or Stories Two
Structure Type Stucco
Others
Restrictions None Known
Tax ID 91062108
Ownership Private
Read Less



