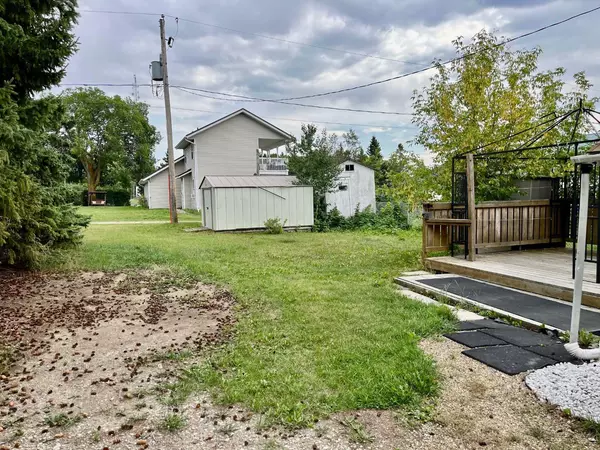For more information regarding the value of a property, please contact us for a free consultation.
5029 50 ST Benalto, AB T0M 0H0
Want to know what your home might be worth? Contact us for a FREE valuation!

Our team is ready to help you sell your home for the highest possible price ASAP
Key Details
Sold Price $140,500
Property Type Single Family Home
Sub Type Detached
Listing Status Sold
Purchase Type For Sale
Square Footage 897 sqft
Price per Sqft $156
MLS® Listing ID A2162179
Sold Date 09/06/24
Style Bungalow
Bedrooms 2
Full Baths 1
Originating Board Central Alberta
Year Built 1943
Annual Tax Amount $807
Tax Year 2024
Lot Size 6,021 Sqft
Acres 0.14
Property Description
Cute little house on a decent sized lot on a quiet street. 2 Bedroom and 1 bath pad, perfect for 1-2 people. Large living room and kitchen w. all appliances included. The basement is concrete and has a place for the washer & dryer, however, there is a convenient place in the back area of the house that would be suitable for a washer & dryer on the main floor. Some of the windows are vinyl, the roof was redone in 2019 with GAF Timberline HD 50 year shingles, Hot water tank replaced in 2013, furnace replaced in 2003 with a High Def. furnace. The yard has big spruce trees by the drive through drive-way with back alley access. There are raspberries and a cherry tree. 2 sheds are included as well as the gazebo on the back deck. Nice private yard on a corner lot. Benalto is centrally located.
Location
Province AB
County Red Deer County
Zoning DCD
Direction W
Rooms
Basement Partial, Unfinished
Interior
Interior Features Ceiling Fan(s), No Animal Home, No Smoking Home, Vinyl Windows
Heating Forced Air, Natural Gas
Cooling None
Flooring Carpet, Linoleum
Appliance Dishwasher, Freezer, Microwave, Refrigerator, Stove(s)
Laundry In Basement
Exterior
Parking Features Parking Pad
Garage Spaces 4.0
Garage Description Parking Pad
Fence None
Community Features Playground
Utilities Available Electricity Connected, Natural Gas Connected, Phone Connected, Sewer Connected, Water Connected
Roof Type Asphalt Shingle
Porch Deck
Lot Frontage 40.0
Total Parking Spaces 4
Building
Lot Description Back Lane, Back Yard, Corner Lot, Fruit Trees/Shrub(s), Gazebo, Front Yard, Landscaped, Private, Treed
Foundation Poured Concrete
Architectural Style Bungalow
Level or Stories One
Structure Type Wood Frame
Others
Restrictions None Known
Tax ID 91372624
Ownership Estate Trust
Read Less
GET MORE INFORMATION




