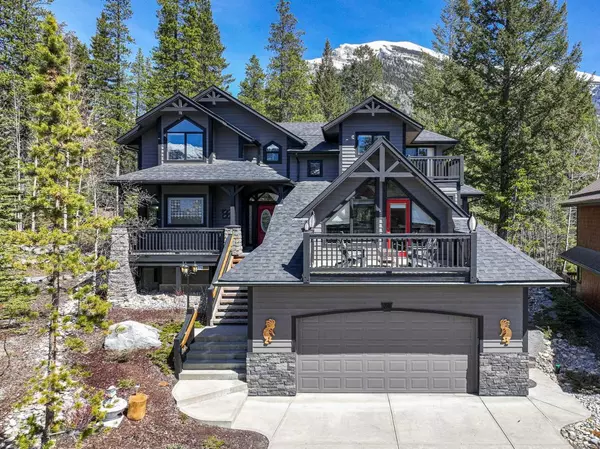For more information regarding the value of a property, please contact us for a free consultation.
276 Eagle Terrace RD Canmore, AB T1W 3C7
Want to know what your home might be worth? Contact us for a FREE valuation!

Our team is ready to help you sell your home for the highest possible price ASAP
Key Details
Sold Price $2,295,000
Property Type Single Family Home
Sub Type Detached
Listing Status Sold
Purchase Type For Sale
Square Footage 3,067 sqft
Price per Sqft $748
Subdivision Eagle Terrace
MLS® Listing ID A2131332
Sold Date 09/06/24
Style 3 Storey
Bedrooms 5
Full Baths 5
Originating Board Calgary
Year Built 2002
Annual Tax Amount $10,737
Tax Year 2024
Lot Size 0.284 Acres
Acres 0.28
Property Description
Home in Eagle Terrace on a 12,379 sq. ft. lot backing onto wildlife reserve. Over 3670 sq. ft. of living space and 590 sq. ft. undeveloped space. The main floor great room boasts fir ceilings and floor-to-ceiling windows bathe the space with natural light. Gas fireplace with thermostat for cool winter evenings. Easy entertaining indoors and out with a kitchen and dining area that flows onto the back deck for your gas barbeque. Spacious master bedroom, sitting area with gas fireplace located on the main floor and private deck. The master bathroom has in-floor heating for those cool mornings. Den has a vaulted fir ceiling and deck with mountain views. Second floor offers, one bedroom with 3 piece bathroom and deck. Two bedrooms share a 4 piece bathroom. Also a play room for little guests. The ground level has a bedroom/exercise room and 3 3-piece bathroom. Access to the triple attached garage, one stall has in-floor heat. Must see!
Location
Province AB
County Bighorn No. 8, M.d. Of
Zoning 12
Direction W
Rooms
Other Rooms 1
Basement Full, Partially Finished
Interior
Interior Features Bar, Bathroom Rough-in, Beamed Ceilings, Built-in Features, Ceiling Fan(s), Central Vacuum, Chandelier, Closet Organizers, Double Vanity, French Door, High Ceilings, Kitchen Island, No Animal Home, No Smoking Home, Storage, Track Lighting, Vaulted Ceiling(s), Wood Windows
Heating Combination, In Floor, Fireplace(s), Forced Air, Natural Gas, Zoned
Cooling None
Flooring Ceramic Tile, Concrete, Hardwood, Tile
Fireplaces Number 1
Fireplaces Type Decorative, Dining Room, Gas, Great Room, Living Room, Three-Sided
Appliance Dishwasher, Dryer, Electric Oven, Garage Control(s), Microwave, Microwave Hood Fan, Range, Refrigerator, Washer
Laundry Laundry Room
Exterior
Parking Features Driveway, Garage Door Opener, Garage Faces Front, Heated Garage, Insulated, Oversized, Triple Garage Attached
Garage Spaces 3.0
Garage Description Driveway, Garage Door Opener, Garage Faces Front, Heated Garage, Insulated, Oversized, Triple Garage Attached
Fence Partial
Community Features Fishing, Golf, Playground, Schools Nearby, Street Lights, Walking/Bike Paths
Roof Type Asphalt Shingle
Porch Balcony(s), Deck, Front Porch, Patio, Rear Porch
Lot Frontage 84.0
Exposure E
Total Parking Spaces 5
Building
Lot Description City Lot, Cul-De-Sac, Low Maintenance Landscape, No Neighbours Behind, Landscaped, Many Trees, Pie Shaped Lot, Private, Sloped Up, Treed
Foundation Poured Concrete
Architectural Style 3 Storey
Level or Stories Three Or More
Structure Type Concrete,Post & Beam,Stone,Stucco,Wood Frame,Wood Siding
Others
Restrictions None Known
Tax ID 56220496
Ownership Private
Read Less



