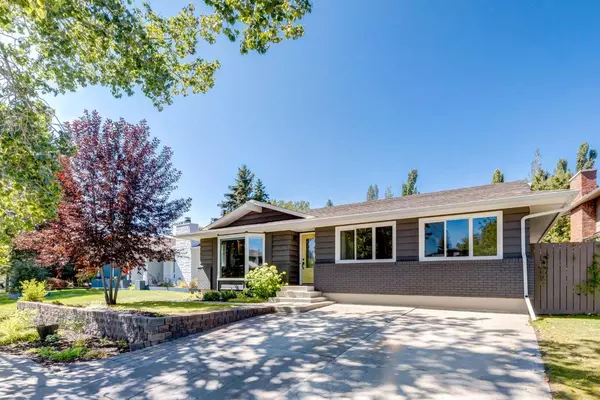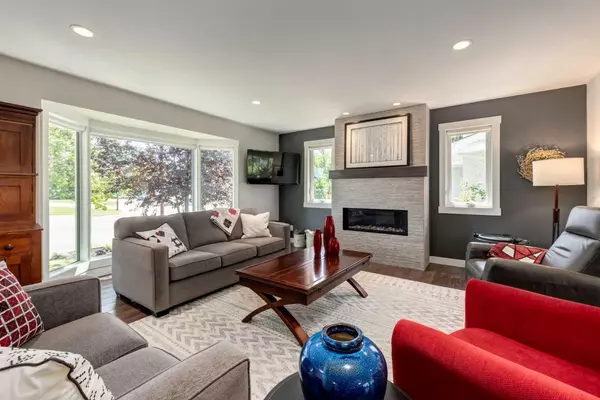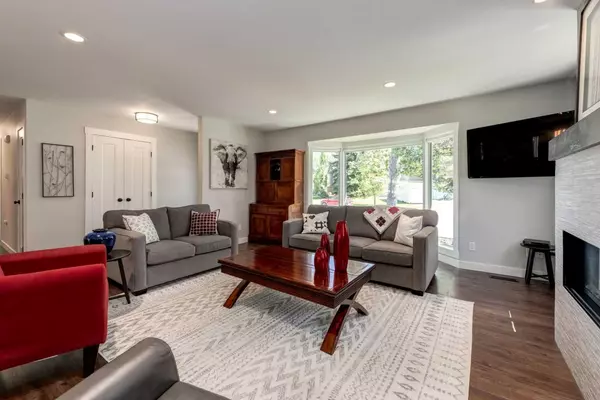For more information regarding the value of a property, please contact us for a free consultation.
295 Midvalley DR SE Calgary, AB T2X 1M1
Want to know what your home might be worth? Contact us for a FREE valuation!

Our team is ready to help you sell your home for the highest possible price ASAP
Key Details
Sold Price $900,000
Property Type Single Family Home
Sub Type Detached
Listing Status Sold
Purchase Type For Sale
Square Footage 1,527 sqft
Price per Sqft $589
Subdivision Midnapore
MLS® Listing ID A2159108
Sold Date 09/06/24
Style Bungalow
Bedrooms 4
Full Baths 3
HOA Fees $22/ann
HOA Y/N 1
Originating Board Calgary
Year Built 1980
Annual Tax Amount $4,011
Tax Year 2024
Lot Size 5,683 Sqft
Acres 0.13
Property Description
OPEN HOUSE CANCELLED. Welcome to this big, bright, beautiful, bungalow only steps to Fish Creek Park with full lake privileges in Midnapore. This home has been fully renovated and you will immediately be impressed with the fully open concept living space as soon as you come through the door. The spacious kitchen features KitchenAid stainless steel appliances, tons of storage space with 21 drawers in total and a huge 10 foot by 4 foot island with quartz counter tops. The main floor has full walls of windows which allows the sunlight to pour into the dining area and the living room which is spacious and features a cozy gas fireplace. Down the hall you will find 2 bedrooms, a full bathroom and the large primary suite with a full bath, large closet and direct access to your private, west facing back deck. Downstairs is wide open with new carpet, paint and trim all completed in the last month as well as a roughed in wet bar. There is a huge living space, a room for an office/home gym, ample storage, a fourth bedroom with a walk in closet and another full bathroom. Other features of this home include newer doors, windows, furnace and the attic insulation and eavestroughs have just been done as well. There is nothing left to do but move in and enjoy this spectacular home in one of the most desirable communities in the city.
Location
Province AB
County Calgary
Area Cal Zone S
Zoning R-C1
Direction E
Rooms
Other Rooms 1
Basement Finished, Full
Interior
Interior Features Closet Organizers, Kitchen Island, No Animal Home, No Smoking Home, Open Floorplan, Quartz Counters, Recessed Lighting, See Remarks, Storage, Vinyl Windows
Heating Forced Air, Natural Gas
Cooling Central Air
Flooring Carpet, Vinyl
Fireplaces Number 1
Fireplaces Type Gas, Living Room, Tile
Appliance Central Air Conditioner, Dishwasher, Dryer, Electric Stove, Microwave, Range Hood, Refrigerator, Washer
Laundry In Basement, Sink
Exterior
Parking Features Driveway, Oversized, Single Garage Detached
Garage Spaces 1.0
Garage Description Driveway, Oversized, Single Garage Detached
Fence Fenced
Community Features Fishing, Lake, Park, Playground, Schools Nearby, Shopping Nearby, Sidewalks, Street Lights
Amenities Available None
Roof Type Asphalt Shingle
Porch Deck
Lot Frontage 54.99
Total Parking Spaces 3
Building
Lot Description Back Lane, Back Yard, Front Yard, Lawn, Garden, Landscaped, Level, Underground Sprinklers, Private, Rectangular Lot, See Remarks, Treed, Zero Lot Line
Foundation Poured Concrete
Architectural Style Bungalow
Level or Stories One
Structure Type Brick,Wood Siding
Others
Restrictions None Known
Tax ID 91336532
Ownership Private
Read Less



