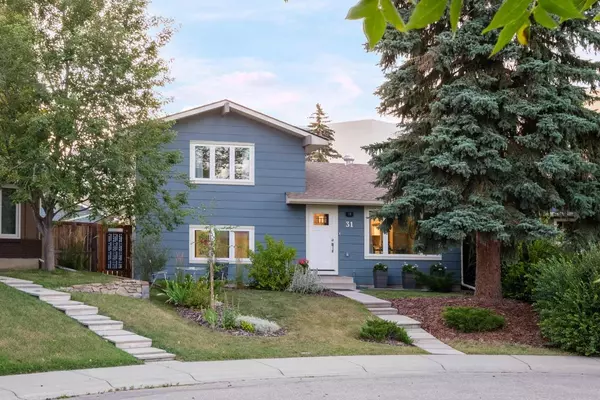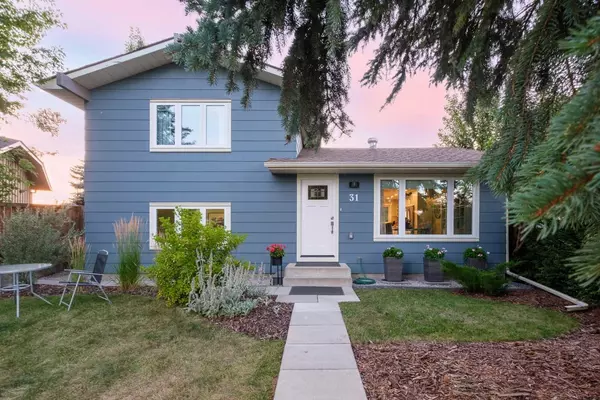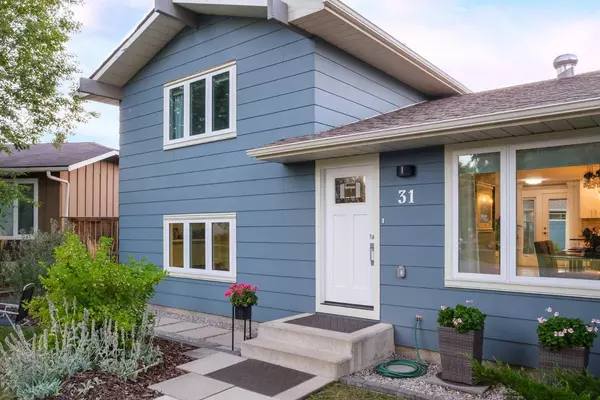For more information regarding the value of a property, please contact us for a free consultation.
31 Midlawn GN SE Calgary, AB T2X 1A9
Want to know what your home might be worth? Contact us for a FREE valuation!

Our team is ready to help you sell your home for the highest possible price ASAP
Key Details
Sold Price $787,500
Property Type Single Family Home
Sub Type Detached
Listing Status Sold
Purchase Type For Sale
Square Footage 1,655 sqft
Price per Sqft $475
Subdivision Midnapore
MLS® Listing ID A2160896
Sold Date 09/06/24
Style 2 Storey Split
Bedrooms 4
Full Baths 2
Half Baths 1
HOA Fees $22/ann
HOA Y/N 1
Originating Board Calgary
Year Built 1977
Annual Tax Amount $3,855
Tax Year 2024
Lot Size 10,516 Sqft
Acres 0.24
Property Description
Welcome to this beautifully renovated family home, perfectly situated on a massive pie-shaped lot in a lake community. Located on a quiet cul-de-sac and surrounded by an abundance of mature trees, this property is a true showstopper. Enjoy lake access and a short 3-minute walk to Fish Creek Park, with top-rated community schools, parks, and playgrounds just moments away. The home underwent a comprehensive renovation in 2019, with the basement completed in 2024, showcasing a seamless blend of contemporary design and practical updates. The open-concept main floor features a striking kitchen with white cabinetry, upgraded stainless steel appliances, stone countertops, a large island, and a classic subway tile backsplash with LVP floors throughout. The kitchen effortlessly connects to the dining room and provides access to the spectacular backyard. The living room is a standout feature with a cozy window seat, an electric fireplace, patio sliders to the yard, plus an abundance of natural light. The main level continues with a convenient powder room, a versatile fourth bedroom or additional living space, and side access to the yard, ideal for flexible living needs. Upstairs, the home offers three bedrooms, including a spacious primary suite with a walk-in closet and a second electric fireplace. Two additional bedrooms provide ample space for family or guests. The upper bathroom is well appointed with a fully tiled tub. The recently completed basement serves as an entertainment hub, featuring a space that can be used as a gym, office, or recreation area with a projector for movie nights. The lower bathroom has heated floors, a stylish tiled shower that's attached to a large laundry room with plenty of storage. A notable highlight is the 400 sq. ft. storage room with 6' ceilings, easily adaptable to a craft room, kids' space, or music room. Outside, the property features an oversized heated triple garage with 16' x 7' and 8' x 9' doors, full LED lighting for added security, and ample parking for multiple vehicles, equipment, or an RV with gates. Potential for future laneway home to generate revenue is a possibility. The expansive yard is perfect for outdoor living, featuring a washed rock patio with a wood fireplace, a dog run, hot and cold water lines, a new deck with a pergola, and a 25' x 15' garden with wild strawberries, haskap berries, and raspberries. The property is surrounded by 50 neighboring trees, providing privacy and tranquility. Additional key features include new LED lighting, updated electrical and plumbing, R-14 insulation, triple-pane windows, solid core interior doors, new exterior doors, central vac, newer HWT, serviced furnace, Hardie siding, A/C, and Hunter Douglas blinds throughout. Don't miss the chance to make this exceptional property your new family haven, check out the virtual tour!
Location
Province AB
County Calgary
Area Cal Zone S
Zoning R-C1
Direction SE
Rooms
Basement Finished, Full
Interior
Interior Features Closet Organizers, Kitchen Island, Open Floorplan, Quartz Counters, Recessed Lighting, Storage, Vinyl Windows, Walk-In Closet(s)
Heating Forced Air, Natural Gas
Cooling Central Air
Flooring Carpet, Vinyl Plank
Fireplaces Number 2
Fireplaces Type Electric
Appliance Central Air Conditioner, Dishwasher, Dryer, Freezer, Garage Control(s), Range Hood, Refrigerator, Stove(s), Washer, Window Coverings
Laundry In Basement, Laundry Room
Exterior
Parking Features Additional Parking, Heated Garage, Off Street, Oversized, RV Access/Parking, Triple Garage Detached, Workshop in Garage
Garage Spaces 3.0
Garage Description Additional Parking, Heated Garage, Off Street, Oversized, RV Access/Parking, Triple Garage Detached, Workshop in Garage
Fence Fenced
Community Features Lake, Playground, Schools Nearby, Shopping Nearby, Walking/Bike Paths
Amenities Available Beach Access, Playground
Roof Type Asphalt Shingle
Porch Deck
Lot Frontage 26.51
Total Parking Spaces 10
Building
Lot Description Back Lane, Cul-De-Sac, Few Trees, Lawn, Landscaped, Level, Pie Shaped Lot
Foundation Poured Concrete
Architectural Style 2 Storey Split
Level or Stories Two
Structure Type Cement Fiber Board
Others
Restrictions None Known
Ownership Private
Read Less



