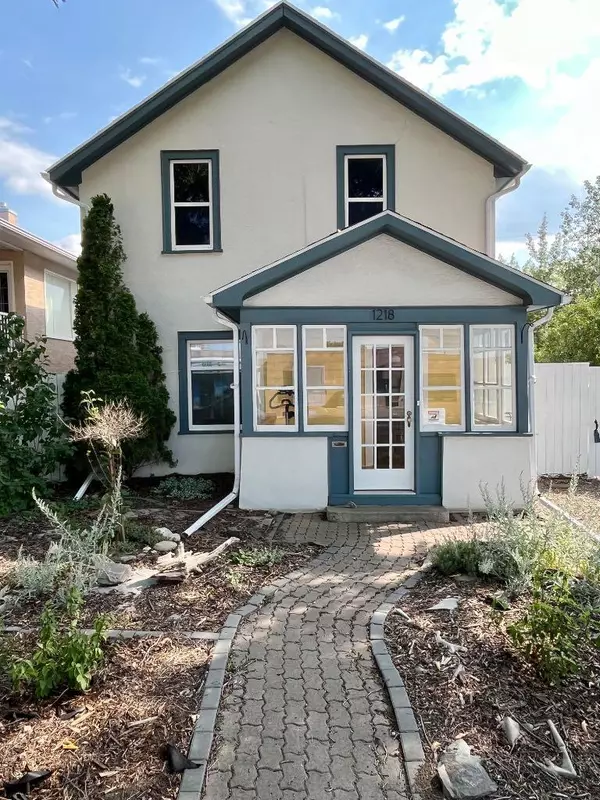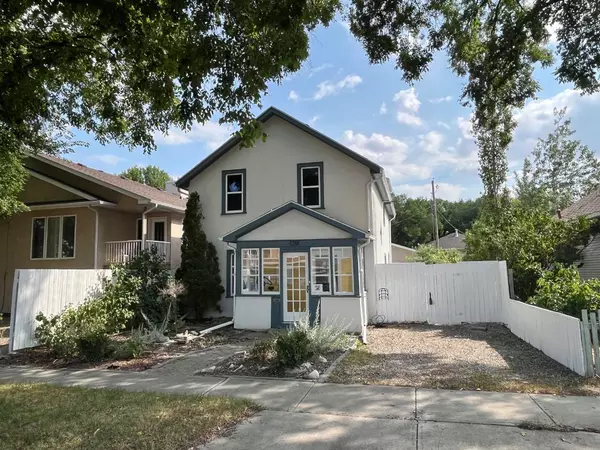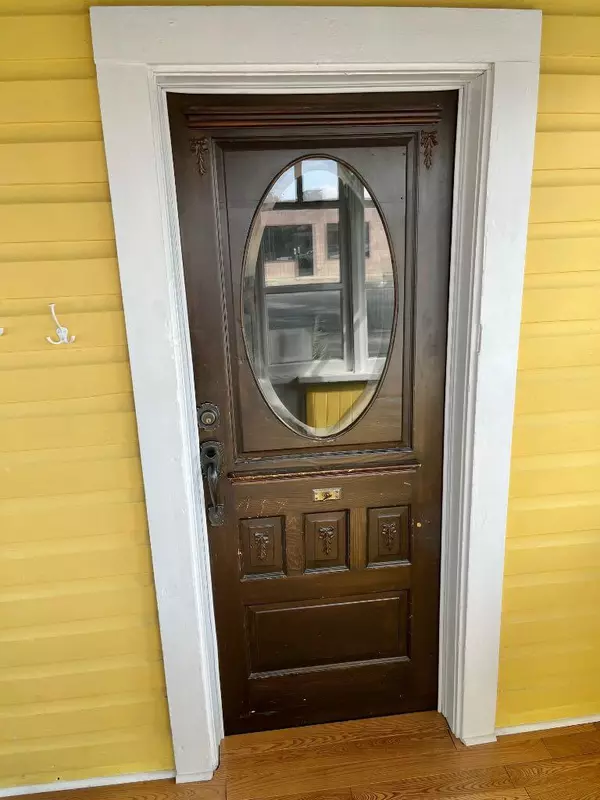For more information regarding the value of a property, please contact us for a free consultation.
1218 3a AVE S Lethbridge, AB T1J 0M7
Want to know what your home might be worth? Contact us for a FREE valuation!

Our team is ready to help you sell your home for the highest possible price ASAP
Key Details
Sold Price $330,000
Property Type Single Family Home
Sub Type Detached
Listing Status Sold
Purchase Type For Sale
Square Footage 1,665 sqft
Price per Sqft $198
Subdivision London Road
MLS® Listing ID A2156801
Sold Date 09/06/24
Style 2 Storey
Bedrooms 4
Full Baths 1
Half Baths 1
Originating Board Lethbridge and District
Year Built 1909
Annual Tax Amount $3,218
Tax Year 2024
Lot Size 4,512 Sqft
Acres 0.1
Property Description
Vintage character home with incredible amounts of sunlight and a walkability score that is off the charts!
You've probably driven by this street many times and not even realized that it's there. Located on the edge of London Road neighborhood, steps away from City Hall and 3rd Avenue South. Featuring wood floors, classic newel post cap, elevated ceilings, clawfoot tub, a charming front porch/mud room, and more. Recent updates and upgrades to note are shingles, a kitchen overhaul including quartz countertops, high efficiency furnace, hot water tank, and upstairs bathroom fan. Additionally the backyard has also had a recent makeover as well to create a wonderful, private outdoor living space that is very low maintenance. Out back we have a fully finished and heated 24‘ x 24‘ detached garage that will accommodate your storage and parking needs. There's also a single parking stall out front. For added convenience, you'll really appreciate the main floor laundry, 2nd bathroom, and ample pantry space off the back entrance. Contact your preferred real estate agent and discover this hidden gem today!
Location
Province AB
County Lethbridge
Zoning R-37
Direction N
Rooms
Basement Partial, Unfinished
Interior
Interior Features Built-in Features, Ceiling Fan(s), Central Vacuum, Crown Molding, Natural Woodwork, No Smoking Home, Quartz Counters, See Remarks
Heating High Efficiency, Forced Air, Natural Gas
Cooling None
Flooring Hardwood, Softwood, Tile
Appliance Other
Laundry Main Level
Exterior
Parking Features Double Garage Detached, Parking Pad
Garage Spaces 2.0
Garage Description Double Garage Detached, Parking Pad
Fence Fenced
Community Features Other, Shopping Nearby
Roof Type Asphalt Shingle
Porch Front Porch, Patio, See Remarks
Lot Frontage 38.0
Exposure N
Total Parking Spaces 3
Building
Lot Description Back Lane, Back Yard, Low Maintenance Landscape, Landscaped, Private, Treed
Foundation Brick/Mortar, Combination, Other
Architectural Style 2 Storey
Level or Stories Two
Structure Type Concrete,Mixed,Stucco,Wood Siding
Others
Restrictions None Known
Tax ID 91611688
Ownership Private
Read Less



