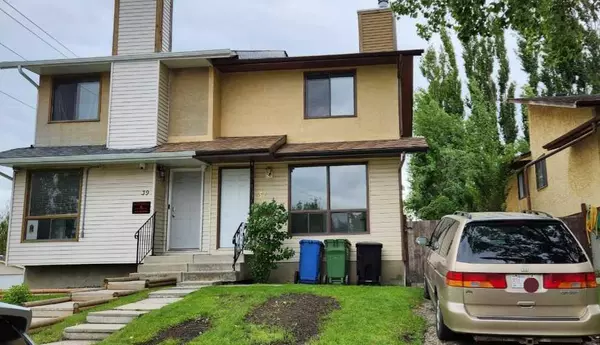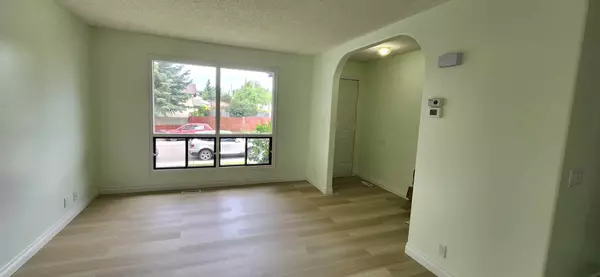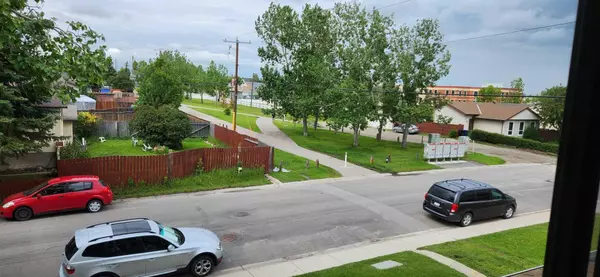For more information regarding the value of a property, please contact us for a free consultation.
37 Falchurch RD NE Calgary, AB T3J 1G6
Want to know what your home might be worth? Contact us for a FREE valuation!

Our team is ready to help you sell your home for the highest possible price ASAP
Key Details
Sold Price $442,000
Property Type Single Family Home
Sub Type Semi Detached (Half Duplex)
Listing Status Sold
Purchase Type For Sale
Square Footage 1,202 sqft
Price per Sqft $367
Subdivision Falconridge
MLS® Listing ID A2145860
Sold Date 09/06/24
Style 2 Storey,Side by Side
Bedrooms 3
Full Baths 1
Half Baths 1
Originating Board Calgary
Year Built 1981
Annual Tax Amount $2,088
Tax Year 2024
Lot Size 2,088 Sqft
Acres 0.05
Property Description
Welcome to this charming family home, located on a most convenient NE location. This two-story semi-attached home is surrounded by Elementary, Junior High and High schools - all within walking distance. As you step inside, you'll be greeted by a generous entryway, bright living room with huge window looking out to a green space and hidden playground. Brand new high end luxury Vinyl flooring through-out the main level and both bathrooms. Brand new kitchen cabinets and countertop, New paint. You will appreciate a huge deck with composite decking . The roof is only three years old, and there's great front drive parking pad. South facing back yard, great for a vegetable garden. Fenced backyard ensuring privacy and security
Location
Province AB
County Calgary
Area Cal Zone Ne
Zoning R-C2
Direction N
Rooms
Basement Full, Partially Finished
Interior
Interior Features No Animal Home
Heating Forced Air, Natural Gas
Cooling Other
Flooring Carpet, Laminate
Fireplaces Number 1
Fireplaces Type Living Room, Tile, Wood Burning
Appliance Dishwasher, Dryer, Electric Stove, Refrigerator, Washer
Laundry In Basement
Exterior
Parking Features Driveway, Front Drive, Parking Pad
Garage Description Driveway, Front Drive, Parking Pad
Fence Fenced
Community Features None
Roof Type Asphalt Shingle
Porch Deck
Lot Frontage 26.02
Total Parking Spaces 1
Building
Lot Description Back Yard
Foundation Poured Concrete
Architectural Style 2 Storey, Side by Side
Level or Stories Two
Structure Type Aluminum Siding ,Stucco
Others
Restrictions Utility Right Of Way
Tax ID 91583837
Ownership Private
Read Less



