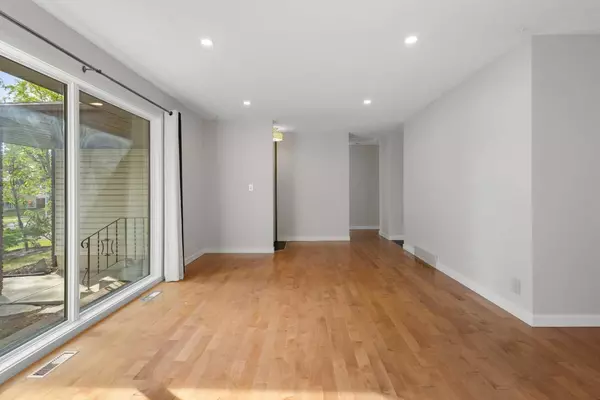For more information regarding the value of a property, please contact us for a free consultation.
2224 Palliser DR SW Calgary, AB T2V 3S3
Want to know what your home might be worth? Contact us for a FREE valuation!

Our team is ready to help you sell your home for the highest possible price ASAP
Key Details
Sold Price $766,000
Property Type Single Family Home
Sub Type Detached
Listing Status Sold
Purchase Type For Sale
Square Footage 1,432 sqft
Price per Sqft $534
Subdivision Palliser
MLS® Listing ID A2159772
Sold Date 09/06/24
Style Bungalow
Bedrooms 4
Full Baths 2
Half Baths 1
Originating Board Calgary
Year Built 1969
Annual Tax Amount $4,533
Tax Year 2024
Lot Size 7,147 Sqft
Acres 0.16
Property Description
Welcome to Palliser, where luxury and comfort meet in this exquisite detached home in a highly sought-after SW community. With over 2,400 sq ft of developed living space, this stunning property features 4 bedrooms, 2.5 bathrooms, and a double detached garage. As you step inside, the main floor greets you with gleaming hardwood floors and an abundance of natural light streaming through large windows. The spacious living and family rooms each offer a cozy fireplace, creating the perfect setting for relaxation. The contemporary kitchen stands out with its pristine white cabinetry, granite countertops, and stainless-steel appliances. The main floor also houses three generously sized bedrooms, including the primary suite, complete with a 2-piece ensuite. The fully finished basement provides additional living space, including a recreational room, a fourth bedroom, and a 4-piece bathroom. Outside, you'll find a beautifully landscaped backyard, a true private oasis. The extensive deck is ideal for entertaining, barbecuing, or simply soaking up the summer sun. For your convenience, in addition to the garage in the back, there's a parking pad in front, providing ample parking for multiple vehicles. This exceptional property is in a prime location, with easy access to schools, parks, playgrounds, restaurants, and shopping, perfectly balancing work and play. Don't miss the opportunity to make this exceptional family home your own. Schedule your private viewing today!
Location
Province AB
County Calgary
Area Cal Zone S
Zoning R-C1
Direction SW
Rooms
Other Rooms 1
Basement Finished, Full
Interior
Interior Features See Remarks
Heating Forced Air
Cooling None
Flooring Carpet, Hardwood, Laminate, Tile
Fireplaces Number 2
Fireplaces Type Electric, Wood Burning
Appliance Dishwasher, Dryer, Electric Stove, Range Hood, Refrigerator, Washer, Window Coverings
Laundry In Basement
Exterior
Parking Features Double Garage Detached, Parking Pad
Garage Spaces 2.0
Garage Description Double Garage Detached, Parking Pad
Fence Fenced
Community Features Playground, Schools Nearby, Shopping Nearby, Sidewalks, Street Lights
Roof Type Asphalt Shingle
Porch Deck
Lot Frontage 65.03
Total Parking Spaces 4
Building
Lot Description Back Yard, Front Yard, Rectangular Lot
Foundation Poured Concrete
Architectural Style Bungalow
Level or Stories One
Structure Type Stucco,Vinyl Siding,Wood Frame
Others
Restrictions None Known
Tax ID 91065581
Ownership Private
Read Less



