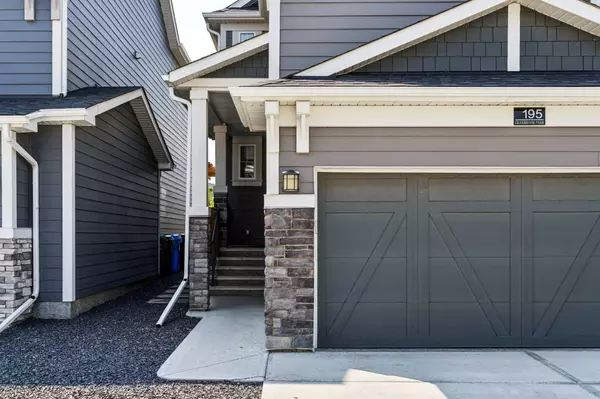For more information regarding the value of a property, please contact us for a free consultation.
195 Cranbrook PARK SE Calgary, AB T3M 3C3
Want to know what your home might be worth? Contact us for a FREE valuation!

Our team is ready to help you sell your home for the highest possible price ASAP
Key Details
Sold Price $900,000
Property Type Single Family Home
Sub Type Detached
Listing Status Sold
Purchase Type For Sale
Square Footage 2,194 sqft
Price per Sqft $410
Subdivision Cranston
MLS® Listing ID A2156494
Sold Date 09/06/24
Style 2 Storey
Bedrooms 4
Full Baths 3
Half Baths 1
HOA Fees $41/ann
HOA Y/N 1
Originating Board Calgary
Year Built 2020
Annual Tax Amount $5,493
Tax Year 2024
Lot Size 5,338 Sqft
Acres 0.12
Property Description
A rare opportunity to own a like-new move-up home in the heart of Riverstone with a fully legal basement suite situated on an incredibly large lot! The main level features an open concept living space with a large kitchen that overlooks both the living and dining areas - making the perfect space for entertaining guests. The kitchen is complete with two tone cabinetry, quartz countertops, a gas range and a large walk-through pantry that has direct access from the mud room off of the double attached garage. The expansive main living and dining space is completely open, providing added flexibility for furnishing and is complete with a wall of windows and patio doors that overlook the 185' deep backyard! A 2 pc bathroom and resilient laminate flooring complete the main level - making it the perfect home for those with children and pets. The upper level has a central family room that has ample space for an office space and TV area. The primary bedroom is located at the front of the home - separated from the secondary bedrooms by the central bonus space. The primary suite is an impressive 13'1" x 18'10" in size and that is in addition to its walk-in closet and 5 pc ensuite complete with a walk-in shower, soaker tub and two individual vanities. Two more large bedrooms, a full bathroom and conveniently located laundry room complete the second level. A private side entrance leads to the fully legal basement suite which is perfect for those looking to reduce their monthly expenses! The beautiful one bedroom suite is complete with a full kitchen (full size appliances), large dining / flex space, living area, bedroom, full bathroom and oversized laundry room with additional storage space. Beyond all the home has to offer inside is the incredible backyard that provides endless opportunities! The fully fenced, landscaped and private backyard has ample space for future sitting, dining and lounging areas with plenty of extra room for a play space and much more. This truly unique lot and property is a very rare find in the new community of Riverstone that is just wrapping up its final stages of development. Riverstone has endless pathways along the Bow River and Fish Creek Park while being just minutes from countless amenities. This private and tranquil community truly provides the suburban lifestyle combined with nature while not missing out on the convenience of amenities nearby.
Location
Province AB
County Calgary
Area Cal Zone Se
Zoning R-G
Direction N
Rooms
Other Rooms 1
Basement Finished, Full, Suite
Interior
Interior Features Breakfast Bar, Double Vanity, No Smoking Home, Open Floorplan, Pantry, Quartz Counters, Storage, Vinyl Windows, Walk-In Closet(s)
Heating Baseboard, Electric, Forced Air, Natural Gas
Cooling None
Flooring Carpet, Ceramic Tile, Vinyl
Appliance Dishwasher, Dryer, Microwave Hood Fan, Refrigerator, Stove(s), Washer, Window Coverings
Laundry In Basement, Multiple Locations, Upper Level
Exterior
Parking Features Double Garage Attached
Garage Spaces 2.0
Garage Description Double Garage Attached
Fence Fenced
Community Features Clubhouse, Park, Playground, Schools Nearby, Shopping Nearby, Sidewalks, Street Lights, Walking/Bike Paths
Amenities Available None
Roof Type Asphalt Shingle
Porch None
Lot Frontage 29.33
Total Parking Spaces 4
Building
Lot Description Back Yard, Few Trees, Lawn, Landscaped, Level, Rectangular Lot
Foundation Poured Concrete
Architectural Style 2 Storey
Level or Stories Two
Structure Type Wood Frame
Others
Restrictions Easement Registered On Title,Utility Right Of Way
Tax ID 91565313
Ownership Private
Read Less



