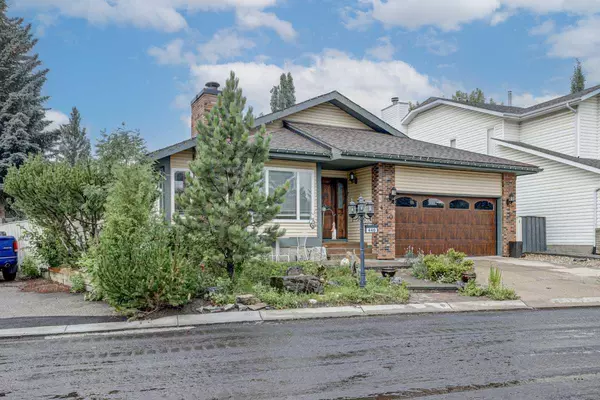For more information regarding the value of a property, please contact us for a free consultation.
440 Mckerrell PL SE Calgary, AB T2Z 1P2
Want to know what your home might be worth? Contact us for a FREE valuation!

Our team is ready to help you sell your home for the highest possible price ASAP
Key Details
Sold Price $672,725
Property Type Single Family Home
Sub Type Detached
Listing Status Sold
Purchase Type For Sale
Square Footage 2,075 sqft
Price per Sqft $324
Subdivision Mckenzie Lake
MLS® Listing ID A2155695
Sold Date 09/06/24
Style Bungalow
Bedrooms 5
Full Baths 3
HOA Fees $21/ann
HOA Y/N 1
Originating Board Calgary
Year Built 1982
Annual Tax Amount $3,654
Tax Year 2024
Lot Size 7,416 Sqft
Acres 0.17
Property Description
Welcome home to this 2000 plus square ft air conditioned bungalow with 2 car attached garage located in the sought after Community of McKenzie Lake with lake Privileges. The main floor open concept plan greets you with vaulted ceilings, a cozy fireplace, huge dining room, a kitchen with loads of counter space and cupboards and a kitchen eating area. This bungalow has 3 bedrooms on the main floor including a huge Master bedroom with a 4 piece ensuite and sliding doors leading the jacuzzi/grotto area. Let's not forget the family room with yet another fireplace leading to the Sun Room & deck area for you to entertain your guests The laundry room is conveniently located on the main floor as is the 4 piece bath. The basement is fully developed with a media room and a games/recreation room as well as a 4th bedroom , a music room/bedroom(5th bedroom) & a 3 piece bath. The yard is fully landscaped and can accommodate extra parking for any recreational vehicles or toys you may own. Close access to shopping, ,lake with all of it's amenities, Deerfoot & Stoney Trail. Easy access to Fish Creek Park with it's endless walking & cycling pathways. Don't miss out on this Gem!!
Location
Province AB
County Calgary
Area Cal Zone Se
Zoning R-C1
Direction N
Rooms
Other Rooms 1
Basement Finished, Full
Interior
Interior Features Ceiling Fan(s), Central Vacuum, Jetted Tub, Kitchen Island, No Animal Home, No Smoking Home, Open Floorplan, Vaulted Ceiling(s), Vinyl Windows
Heating Forced Air, Natural Gas
Cooling Central Air
Flooring Carpet, Ceramic Tile, Laminate
Fireplaces Number 2
Fireplaces Type Family Room, Great Room, Wood Burning
Appliance Central Air Conditioner, Dishwasher, Dryer, Electric Stove, Garage Control(s), Microwave Hood Fan, None, Refrigerator, Washer, Water Purifier, Water Softener, Window Coverings
Laundry Main Level
Exterior
Parking Features Additional Parking, Double Garage Attached
Garage Spaces 2.0
Garage Description Additional Parking, Double Garage Attached
Fence Fenced
Community Features Clubhouse, Fishing, Lake, Park, Playground, Schools Nearby, Shopping Nearby, Sidewalks, Street Lights, Tennis Court(s), Walking/Bike Paths
Amenities Available Beach Access, Clubhouse, Parking, Picnic Area, Playground, Racquet Courts, Recreation Facilities
Roof Type Asphalt Shingle
Porch Deck
Lot Frontage 52.56
Exposure N
Total Parking Spaces 4
Building
Lot Description Lake, Irregular Lot
Foundation Poured Concrete
Architectural Style Bungalow
Level or Stories One
Structure Type Brick,Vinyl Siding,Wood Frame
Others
Restrictions Call Lister
Tax ID 91318600
Ownership Private
Read Less



