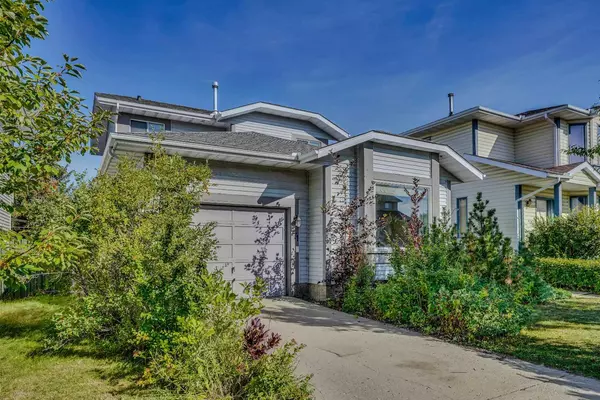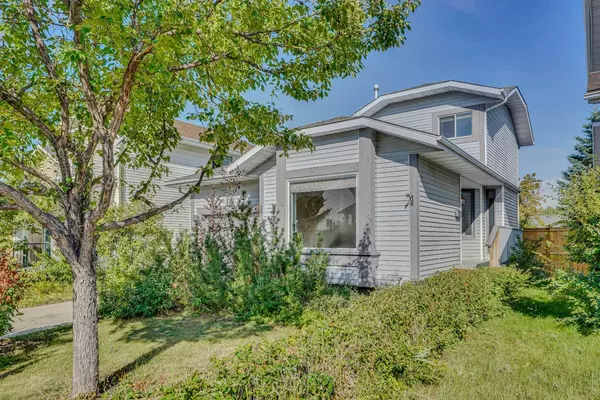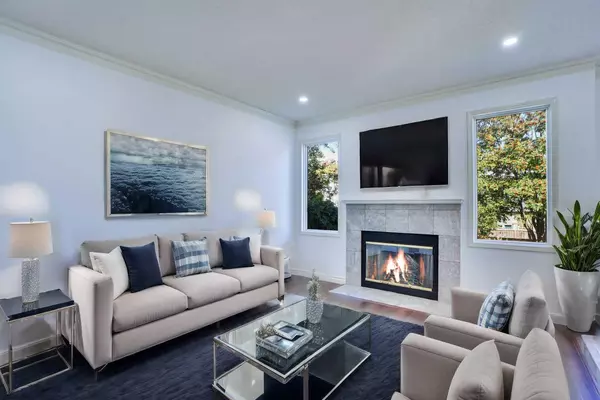For more information regarding the value of a property, please contact us for a free consultation.
71 Millrise CRES SW Calgary, AB T2Y2H7
Want to know what your home might be worth? Contact us for a FREE valuation!

Our team is ready to help you sell your home for the highest possible price ASAP
Key Details
Sold Price $580,000
Property Type Single Family Home
Sub Type Detached
Listing Status Sold
Purchase Type For Sale
Square Footage 1,421 sqft
Price per Sqft $408
Subdivision Millrise
MLS® Listing ID A2138159
Sold Date 09/06/24
Style 2 Storey
Bedrooms 5
Full Baths 2
Half Baths 1
Originating Board Calgary
Year Built 1988
Annual Tax Amount $2,928
Tax Year 2024
Lot Size 3,756 Sqft
Acres 0.09
Property Description
**5BR + 2.5BA home with a Single Attached garage!** **See Virtual 3D Tour** Welcome to 71 Millrise Cres SW, a charming and recently updated home that offers both comfort and convenience. As you arrive, you'll appreciate the single attached garage and private driveway, providing easy off-street parking right from the start. Inside, the home has been thoughtfully updated with fresh paint throughout, a modern quartz kitchen countertop, and new LED pot lights on the main level, creating a bright and welcoming atmosphere. Central air conditioning adds to the comfort, ensuring you're ready for any season.
The main floor is designed for both relaxation and practicality, featuring two living rooms. The first living room is located near the front entrance, perfect for casual get-togethers, while the second living room, positioned just off the kitchen, includes a cozy fireplace—an ideal spot for family time. Additionally, a convenient 2-piece powder room on the main level adds extra functionality for guests and family alike.
Upstairs, the home offers three well-sized bedrooms, including a spacious primary bedroom with direct access to the 4-piece bathroom, complete with a jetted soaker tub and a stand-up shower. The upper level also benefits from new carpeting, adding a fresh, clean feel. The finished basement expands your living space with two additional bedrooms—one with its own ensuite bath—plus a large rec area and a convenient laundry room.
Step outside to find a fully fenced, large backyard that leads to a back lane, offering both privacy and accessibility.
Located near Millrise Elementary and Our Lady of Peace School, this home is perfect for families. Plus, with transit stops along Shawnessy Blvd SW just a short walk away, commuting and accessing nearby amenities is a breeze.
Homes offering this much value don't stay on the market long—schedule your private viewing today!
Location
Province AB
County Calgary
Area Cal Zone S
Zoning R-C1N
Direction W
Rooms
Other Rooms 1
Basement Finished, Full
Interior
Interior Features Crown Molding, Kitchen Island, Quartz Counters
Heating Forced Air
Cooling Central Air
Flooring Carpet, Laminate, Tile
Fireplaces Number 1
Fireplaces Type Gas
Appliance Central Air Conditioner, Dishwasher, Dryer, Microwave Hood Fan, Refrigerator, Stove(s), Washer
Laundry In Basement
Exterior
Parking Features Single Garage Attached
Garage Spaces 1.0
Garage Description Single Garage Attached
Fence Fenced
Community Features Park, Playground, Schools Nearby
Roof Type Asphalt Shingle
Porch Front Porch
Lot Frontage 34.61
Total Parking Spaces 2
Building
Lot Description Back Lane, Rectangular Lot
Foundation Poured Concrete
Architectural Style 2 Storey
Level or Stories Two
Structure Type Concrete,Vinyl Siding,Wood Frame
Others
Restrictions None Known
Ownership Private
Read Less



