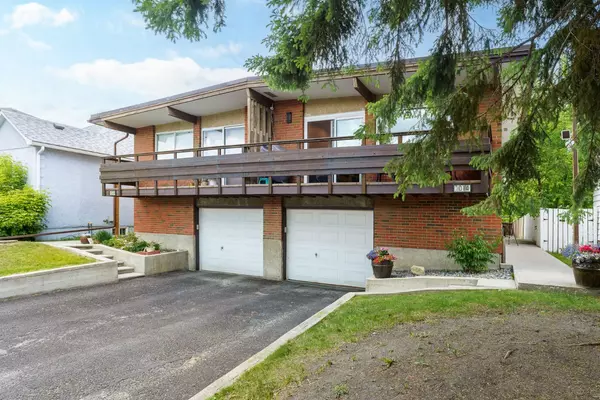For more information regarding the value of a property, please contact us for a free consultation.
1014 & 1014A 19 AVE NW Calgary, AB T2M 0Z7
Want to know what your home might be worth? Contact us for a FREE valuation!

Our team is ready to help you sell your home for the highest possible price ASAP
Key Details
Sold Price $1,030,000
Property Type Multi-Family
Sub Type Full Duplex
Listing Status Sold
Purchase Type For Sale
Square Footage 2,039 sqft
Price per Sqft $505
Subdivision Mount Pleasant
MLS® Listing ID A2140406
Sold Date 09/06/24
Style Bi-Level,Side by Side
Bedrooms 4
Full Baths 3
Originating Board Calgary
Year Built 1975
Annual Tax Amount $5,182
Tax Year 2024
Lot Size 5,995 Sqft
Acres 0.14
Property Description
"Fantastic Investment Opportunity in Prime Inner City Location! FULL DUPLEX on 50x120 lot.
Welcome to this stunning side-by-side duplex with one side fully renovated to perfection! This bi-level gem boasts modern upgrades and stylish finishes throughout, offering comfortable living spaces for tenants or potential buyers.
The other side is in original condition, but good shape.
Each unit features its own single garage, providing convenient parking options for residents. With a prime inner-city location, this property is situated in a highly desirable area, close to amenities, schools, and transportation.
What sets this property apart is its expansive lot, offering ample space for future development opportunities. Whether you're looking to expand the existing units or explore new construction possibilities, the potential for growth is endless.
Don't miss out on this incredible investment opportunity! Schedule a viewing today and unlock the potential of this duplex property in a sought-after location."
Location
Province AB
County Calgary
Area Cal Zone Cc
Zoning R-C2
Direction S
Rooms
Basement Full, Unfinished
Interior
Interior Features Bathroom Rough-in, No Animal Home, No Smoking Home, Quartz Counters, See Remarks
Heating Forced Air, Natural Gas
Cooling None
Flooring Carpet, Vinyl Plank
Appliance Dishwasher, Electric Stove, Garage Control(s), Gas Stove, Microwave, Refrigerator
Laundry In Basement
Exterior
Parking Features Additional Parking, See Remarks, Single Garage Attached, Single Garage Detached
Garage Spaces 2.0
Garage Description Additional Parking, See Remarks, Single Garage Attached, Single Garage Detached
Fence Fenced
Community Features Park, Playground, Schools Nearby, Shopping Nearby, Sidewalks
Roof Type Flat Torch Membrane
Porch Deck
Lot Frontage 49.87
Total Parking Spaces 2
Building
Lot Description Back Yard, Level, See Remarks
Foundation Poured Concrete
Architectural Style Bi-Level, Side by Side
Level or Stories Bi-Level
Structure Type Concrete,Stucco,Wood Frame
Others
Restrictions None Known
Tax ID 91665161
Ownership Private
Read Less



