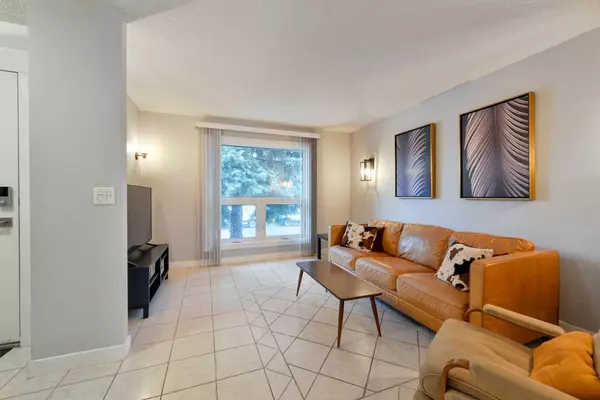For more information regarding the value of a property, please contact us for a free consultation.
1019 Woodview CRES SW Calgary, AB T2W 4X5
Want to know what your home might be worth? Contact us for a FREE valuation!

Our team is ready to help you sell your home for the highest possible price ASAP
Key Details
Sold Price $525,000
Property Type Single Family Home
Sub Type Detached
Listing Status Sold
Purchase Type For Sale
Square Footage 1,178 sqft
Price per Sqft $445
Subdivision Woodlands
MLS® Listing ID A2161177
Sold Date 09/06/24
Style 2 Storey
Bedrooms 3
Full Baths 1
Half Baths 1
Originating Board Calgary
Year Built 1981
Annual Tax Amount $2,766
Tax Year 2024
Lot Size 3,304 Sqft
Acres 0.08
Property Description
This could be the PERFECT detached starter home you've been waiting for! It has undergone numerous recent renovations, including newer windows, roof, siding, kitchen, bathrooms, and even a newer concrete driveway big enough for six vehicles! Excellent layout with tile throughout the main level. The kitchen has all newer cabinetry, granite counters, and a brand-new stove. A sliding door leads out to your huge, freshly stained deck and big backyard! Upstairs are three bedrooms, including a very sizeable primary, and of course, an updated main bathroom, including upper laundry. The basement is undeveloped and includes a high-efficiency furnace. Other features include built-in speakers in the kitchen and roughed-in for the surround sound in the living room (A/V system is included). Plenty of room to build a garage later, if desired. Fantastic location close to schools, parks, shopping, and super-quick access to Stoney Trail. This extremely well-maintained, super-clean home can be yours. Don't delay!
Location
Province AB
County Calgary
Area Cal Zone S
Zoning R-C1N
Direction N
Rooms
Basement Full, Unfinished
Interior
Interior Features Granite Counters, Kitchen Island, See Remarks, Wired for Sound
Heating Forced Air
Cooling None
Flooring Carpet, Ceramic Tile
Appliance Dishwasher, Dryer, Electric Stove, Microwave Hood Fan, Refrigerator, Washer, Window Coverings
Laundry Upper Level
Exterior
Parking Features Driveway, Front Drive, Off Street
Garage Description Driveway, Front Drive, Off Street
Fence Fenced
Community Features Park, Playground, Schools Nearby, Shopping Nearby
Roof Type Asphalt Shingle
Porch Deck
Lot Frontage 31.5
Total Parking Spaces 3
Building
Lot Description Back Yard
Foundation Poured Concrete
Architectural Style 2 Storey
Level or Stories Two
Structure Type Vinyl Siding,Wood Frame
Others
Restrictions Easement Registered On Title,Restrictive Covenant,Utility Right Of Way
Tax ID 91465456
Ownership Private
Read Less



