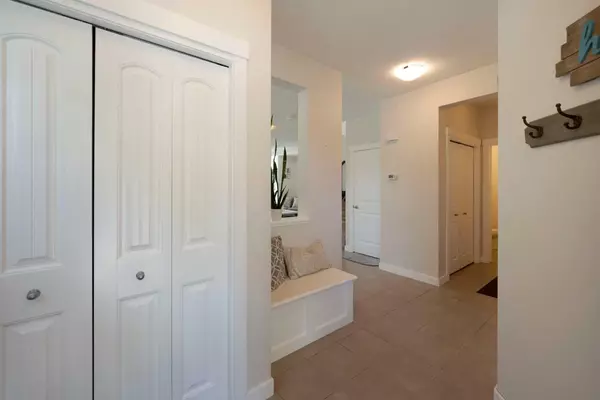For more information regarding the value of a property, please contact us for a free consultation.
21 Cougar Ridge CV SW Calgary, AB T3H 0S5
Want to know what your home might be worth? Contact us for a FREE valuation!

Our team is ready to help you sell your home for the highest possible price ASAP
Key Details
Sold Price $940,000
Property Type Single Family Home
Sub Type Detached
Listing Status Sold
Purchase Type For Sale
Square Footage 2,275 sqft
Price per Sqft $413
Subdivision Cougar Ridge
MLS® Listing ID A2162339
Sold Date 09/05/24
Style 2 Storey
Bedrooms 3
Full Baths 2
Half Baths 1
HOA Fees $9/ann
HOA Y/N 1
Originating Board Calgary
Year Built 2011
Annual Tax Amount $5,568
Tax Year 2024
Lot Size 4,359 Sqft
Acres 0.1
Property Description
Location! Location! Location!
Welcome to your dream home in the highly sought-after Cougar Ridge neighborhood. Nestled in a quiet cul-de-sac, this exceptional 3-bedroom, 2.5-bathroom residence offers a rare blend of modern luxury and timeless charm with an enviable location. Backing onto a serene pond and surrounded by green space, this property ensures privacy and tranquility, with no neighbors behind you.
This home truly shines with its unique location steps away from Canada Olympic Park, ski-out from the top of the hill, providing easy access to winter & summer fun without leaving the city. Access to mountain bike trails and endless hiking and walking trails in Paskapoo Slopes.
The open concept main floor seamlessly blends functionality with elegance. The upgraded kitchen is a chef's dream, complete with a center island, stainless steel appliances, and luxurious granite countertops and backsplash.
Step out from the dining area onto a charming deck to savor your morning coffee or evening relaxation while enjoying uninterrupted pond views and the lush green space of Cougar Ridge. The main floor also features a convenient half bath and a generous flex/office space for work or play.
Upstairs, the luxurious master bedroom is a true retreat, boasting a 5-piece ensuite and an L-shaped walk-in closet. Two additional well-sized bedrooms share a large 3-piece bath, and the thoughtfully designed laundry room adds convenience to your daily routine. In addition, the oversized bonus room is perfect for cozy movie nights or as a versatile space.
The undeveloped walkout basement offers endless potential, opening onto a sizable covered patio and leading to a spacious, fully fenced South-facing backyard—ideal for outdoor activities and gatherings. A large attached double garage completes this impressive property. (New garage door 2024) (New hot water tank 2024) (New washer 2023) (New Fridge 2022)
This home is more than just a place to live—it's a lifestyle. Don't miss the chance to make it yours.
Location
Province AB
County Calgary
Area Cal Zone W
Zoning R-1
Direction N
Rooms
Other Rooms 1
Basement Full, Unfinished, Walk-Out To Grade
Interior
Interior Features Chandelier, Granite Counters, Open Floorplan, Vinyl Windows
Heating Forced Air
Cooling None
Flooring Carpet, Hardwood, Tile
Fireplaces Number 1
Fireplaces Type Gas, Living Room
Appliance Dishwasher, Electric Stove, Garage Control(s), Microwave, Microwave Hood Fan, Refrigerator, Washer/Dryer, Window Coverings
Laundry Laundry Room
Exterior
Parking Features Double Garage Attached
Garage Spaces 2.0
Garage Description Double Garage Attached
Fence Fenced
Community Features Playground, Schools Nearby, Shopping Nearby, Sidewalks, Street Lights, Walking/Bike Paths
Amenities Available None
Waterfront Description Pond
Roof Type Asphalt Shingle
Porch Balcony(s), Front Porch
Lot Frontage 34.75
Total Parking Spaces 4
Building
Lot Description Backs on to Park/Green Space, Creek/River/Stream/Pond, Garden, No Neighbours Behind
Foundation Poured Concrete
Architectural Style 2 Storey
Level or Stories Two
Structure Type Stone,Vinyl Siding,Wood Frame
Others
Restrictions Easement Registered On Title,Restrictive Covenant
Ownership Private
Read Less



