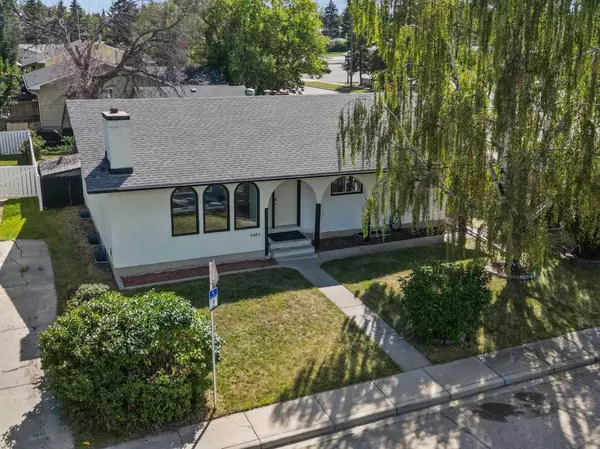For more information regarding the value of a property, please contact us for a free consultation.
3051 Oakmoor DR SW Calgary, AB T2V3Z6
Want to know what your home might be worth? Contact us for a FREE valuation!

Our team is ready to help you sell your home for the highest possible price ASAP
Key Details
Sold Price $617,000
Property Type Single Family Home
Sub Type Detached
Listing Status Sold
Purchase Type For Sale
Square Footage 1,301 sqft
Price per Sqft $474
Subdivision Oakridge
MLS® Listing ID A2143910
Sold Date 09/05/24
Style Bungalow
Bedrooms 4
Full Baths 2
Half Baths 1
Originating Board Calgary
Year Built 1973
Annual Tax Amount $3,320
Tax Year 2024
Lot Size 6,835 Sqft
Acres 0.16
Property Description
OPPORTUNITY Knocks! Prime Beautiful Corner Location & An Amazing VIEW Lot! This Oakridge beauty is 1300Sq ft with 2500 Sq Ft of developed space! Over 6800 Sq Ft Lot! Across from an expansive park with baseball diamonds & playground tucked-In on a quiet street. A few blocks from the highly sought after Louis Riel School & Community Centre featuring an outdoor hockey rink & tennis/pickle ball courts! Southland leisure center & amenities are an easy walk or bike ride away. Step into a lovely sized living room featuring a beautiful corner fireplace to warm you up on a cold winter day. The kitchen boasts a big picture window & eating nook that both overlook the 6800 Sq ft Sunny South yard. Enjoy stainless steel appliances! The dining room is easily able to handle a long table! Envision opening the kitchen into large Island and eating bar! Three generous sized bedrooms with the Primary bedroom boasting a large walk-in closet & 2 pce ensuite & washer/dryer hook-ups or convert to 4pce ensuite! Newer Roof Approx. 4-5 yrs! Hot Water Tank approx. 3yrs! Newer Electrical Panel! Aluminum wiring pigtailed to copper throughout the home. The separate entrance to downstairs leads you to a self contained suite with big bright windows, a secondary kitchen featuring 2 fridges, a stove and beautiful oak cupboards. Notice the vinyl plank flooring and newer linoleum! This comfortable 1 bedroom & 3 pce bathroom was recently a 2 bedroom with the addition of a door. Perfect as a mother-in-law suite! Ample room to add a double garage or make it a tandem! Investment & Development possibilities! Bus stops are close. Close to Glenmore Reservoir for everyday play & a 3min drive to Stony Trail accessing all of Calgary & a quick escape to the mountains! Don't miss your OPPORTUNITY to make this Oakridge Beauty your own! Call today!
Location
Province AB
County Calgary
Area Cal Zone S
Zoning R-C1
Direction N
Rooms
Other Rooms 1
Basement Finished, Full
Interior
Interior Features See Remarks, Walk-In Closet(s)
Heating Forced Air, Natural Gas
Cooling None
Flooring Ceramic Tile, Laminate, Linoleum, Vinyl Plank
Fireplaces Number 1
Fireplaces Type Brick Facing, Living Room, Mantle, See Remarks, Tile, Wood Burning
Appliance Dishwasher, Electric Range, Garage Control(s), Microwave Hood Fan, Refrigerator, Stove(s), Washer/Dryer, Window Coverings
Laundry Lower Level, Upper Level
Exterior
Parking Features Off Street, Parking Pad, Single Garage Detached
Garage Spaces 1.0
Garage Description Off Street, Parking Pad, Single Garage Detached
Fence Fenced
Community Features Park, Playground, Schools Nearby, Shopping Nearby, Tennis Court(s), Walking/Bike Paths
Roof Type Asphalt Shingle
Porch Deck, See Remarks
Lot Frontage 48.23
Total Parking Spaces 5
Building
Lot Description Corner Lot, Views
Building Description Stucco,Wood Frame, Large wood framed Storage shed, in need of new shingles but otherwise good shape.
Foundation Poured Concrete
Architectural Style Bungalow
Level or Stories One
Structure Type Stucco,Wood Frame
Others
Restrictions None Known
Ownership Private
Read Less



