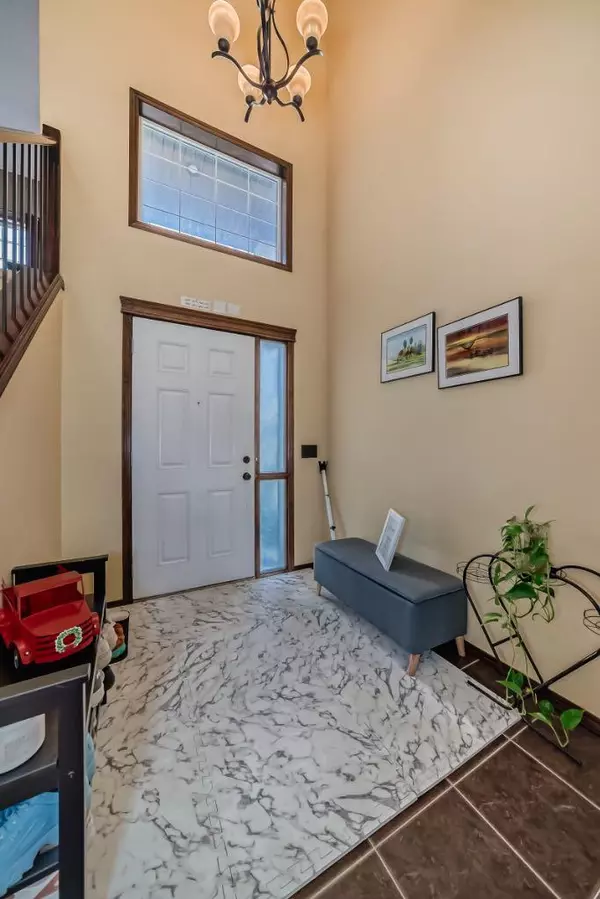For more information regarding the value of a property, please contact us for a free consultation.
164 Pantego Close NW Calgary, AB T3K 0K2
Want to know what your home might be worth? Contact us for a FREE valuation!

Our team is ready to help you sell your home for the highest possible price ASAP
Key Details
Sold Price $702,500
Property Type Single Family Home
Sub Type Detached
Listing Status Sold
Purchase Type For Sale
Square Footage 1,913 sqft
Price per Sqft $367
Subdivision Panorama Hills
MLS® Listing ID A2152510
Sold Date 09/05/24
Style 2 Storey
Bedrooms 3
Full Baths 2
Half Baths 1
HOA Fees $20/ann
HOA Y/N 1
Originating Board Calgary
Year Built 2007
Annual Tax Amount $4,048
Tax Year 2024
Lot Size 3,788 Sqft
Acres 0.09
Property Description
Welcome to Panorama Hills, a prestigious community nestled in Northwest Calgary. Discover the allure of 164 Pantego Close NW, a distinguished residence offering 1913.6 sqft of living space, including a spacious bonus room, 3 bedrooms, and 2.5 bathrooms.
Parking is plentiful with a 2-car garage, a spacious 2-car driveway, and ample street parking, ensuring seamless hosting for gatherings. The residence is also outfitted with grab bars positioned in parts of the home to optimize accessibility for elderly individuals enhancing the functionality of the residence. Positioned on a pristine lot, the home faces a tranquil green space with a playground and a picturesque walking path. The fenced backyard features a charming deck, providing an ideal setting for enjoying relaxed summer evenings. Enjoy the convenience of living near a plethora of amenities, including schools, popular grocery stores such as Save on Foods, Superstore, and Costco, banks, diverse dining options, cafes, gas stations, a movie theatre, and the esteemed Vivo for Healthier Generations wellness centre, and more! All just a short drive away. With swift access to Stoney Trail and Deerfoot Trail and downtown Calgary being a mere 20-minute driving commute away. This home offers not just comfort but a lifestyle tailored for modern convenience. Don't miss your chance to experience it firsthand.
Location
Province AB
County Calgary
Area Cal Zone N
Zoning R-1N
Direction NE
Rooms
Other Rooms 1
Basement Full, Unfinished
Interior
Interior Features Ceiling Fan(s), Chandelier, Jetted Tub, Kitchen Island, No Smoking Home
Heating Forced Air
Cooling None
Flooring Carpet, Hardwood, Tile
Fireplaces Number 1
Fireplaces Type Electric
Appliance Dishwasher, Electric Stove, Garage Control(s), Microwave Hood Fan, Refrigerator, Window Coverings
Laundry Main Level
Exterior
Parking Features Double Garage Attached, Front Drive, Garage Door Opener, Garage Faces Front
Garage Spaces 2.0
Garage Description Double Garage Attached, Front Drive, Garage Door Opener, Garage Faces Front
Fence Fenced
Community Features Park, Playground, Schools Nearby, Shopping Nearby, Street Lights, Walking/Bike Paths
Amenities Available Park, Playground
Roof Type Asphalt Shingle
Porch Deck, Front Porch
Lot Frontage 36.06
Exposure NE
Total Parking Spaces 4
Building
Lot Description Back Yard
Foundation Poured Concrete
Architectural Style 2 Storey
Level or Stories Two
Structure Type Cedar,Stone,Vinyl Siding
Others
Restrictions None Known
Tax ID 91262450
Ownership Private
Read Less



