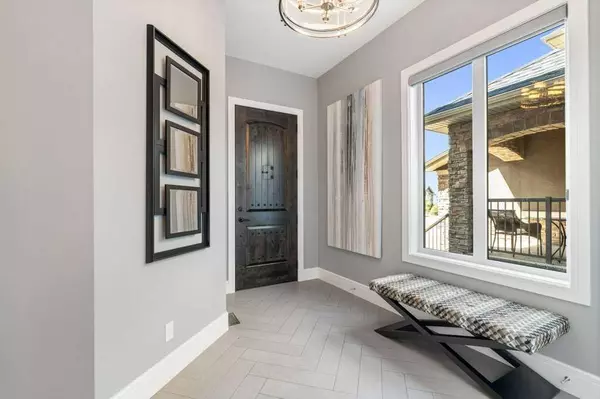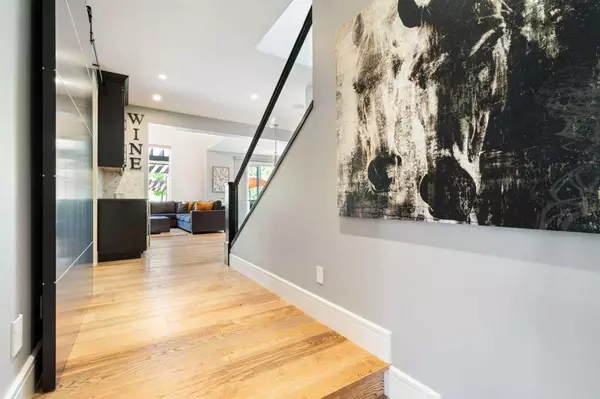For more information regarding the value of a property, please contact us for a free consultation.
24 Cranbrook DR SE Calgary, AB T3M 2C3
Want to know what your home might be worth? Contact us for a FREE valuation!

Our team is ready to help you sell your home for the highest possible price ASAP
Key Details
Sold Price $1,350,000
Property Type Single Family Home
Sub Type Detached
Listing Status Sold
Purchase Type For Sale
Square Footage 3,116 sqft
Price per Sqft $433
Subdivision Cranston
MLS® Listing ID A2162471
Sold Date 09/05/24
Style 2 Storey
Bedrooms 4
Full Baths 2
Half Baths 1
HOA Fees $43/ann
HOA Y/N 1
Originating Board Calgary
Year Built 2014
Annual Tax Amount $8,302
Tax Year 2024
Lot Size 9,041 Sqft
Acres 0.21
Property Description
Welcome to your stunning new home in Cranston's Riverstone, where luxury living meets nature's beauty. This impressive residence boasts over 3,100 sq ft of elegant design, perfectly positioned on a serene green space for ultimate privacy and breathtaking views. From the moment you step through the 8-foot entry door, you'll be greeted by exquisite craftsmanship and thoughtful details that define this stunning property. The foyer welcomes you with tile flooring in a chic herringbone pattern, leading you into the heart of the home, where wide plank hardwood floors flow throughout the main level. A private office with custom-built cabinetry offers a sophisticated workspace, while the open-concept living, dining, and kitchen areas create a seamless flow, ideal for both everyday living and entertaining. At the center of the home, a massive island anchors the gourmet kitchen, featuring cabinetry that extends to the ceiling, and top-of-the-line stainless steel appliances, including a gas cooktop and a built-in coffee station for the ultimate morning routine. Whether you're hosting dinner parties or enjoying family meals, the spacious dining area provides the perfect setting, with large windows framing picturesque views of the backyard oasis. The living room is a true showstopper, with a stunning fireplace and vaulted, beamed ceilings that add warmth and grandeur to the space. A stylish 2-piece powder room completes the main floor. Upstairs, the luxury continues with four generously sized bedrooms and an open bonus room perfect for cozy movie nights. The primary suite is a retreat unto itself, with vaulted ceilings and sweeping views of the backyard and adjacent green space. The spa-like ensuite is your personal sanctuary, featuring a standalone soaker tub, an oversized tiled shower, a skylight that bathes the space in natural light, and a large walk-in closet with custom organizers. An additional 4-piece bath and a convenient upstairs laundry room make daily living a breeze. With the basement awaiting your personal touch, you have endless possibilities to customize the space to fit your lifestyle. Step outside and discover your private backyard oasis, designed for relaxation and outdoor living. The low-maintenance deck is perfect for summer BBQs, with a gas line ready for your grill. The professionally landscaped yard includes a pergola, a built-in fire table, and a peaceful ambiance that makes it easy to unwind and enjoy the beauty of nature. The triple attached garage offers ample storage for all your vehicles and toys, completing this incredible home. Nestled in the highly sought-after community of Cranston's Riverstone, you'll enjoy access to parks, pathways, and the Bow River, all while being just a short drive from schools, shopping, and amenities. Experience luxury living in a natural setting—this home truly has it all.
Location
Province AB
County Calgary
Area Cal Zone Se
Zoning R-1
Direction SW
Rooms
Other Rooms 1
Basement Finished, Full
Interior
Interior Features Bar, Beamed Ceilings, Built-in Features, Closet Organizers, Double Vanity, Granite Counters, High Ceilings, Kitchen Island, Open Floorplan, Pantry, See Remarks, Soaking Tub, Storage, Vaulted Ceiling(s), Walk-In Closet(s)
Heating Forced Air, Natural Gas
Cooling Central Air
Flooring Carpet, Hardwood, Tile
Fireplaces Number 1
Fireplaces Type Gas, Living Room
Appliance Bar Fridge, Built-In Oven, Central Air Conditioner, Dishwasher, Dryer, Garage Control(s), Gas Range, Microwave, Range Hood, Refrigerator, Washer, Window Coverings
Laundry Laundry Room, Upper Level
Exterior
Parking Features Driveway, Garage Faces Front, Triple Garage Attached
Garage Spaces 3.0
Garage Description Driveway, Garage Faces Front, Triple Garage Attached
Fence Fenced
Community Features Golf, Park, Playground, Schools Nearby, Shopping Nearby, Walking/Bike Paths
Amenities Available Other
Roof Type Asphalt Shingle
Porch Deck, Patio
Lot Frontage 49.28
Total Parking Spaces 3
Building
Lot Description Back Yard, Backs on to Park/Green Space, Landscaped, Rectangular Lot
Foundation Poured Concrete
Architectural Style 2 Storey
Level or Stories Two
Structure Type Stone,Stucco,Wood Frame
Others
Restrictions None Known
Tax ID 91476100
Ownership Private
Read Less



