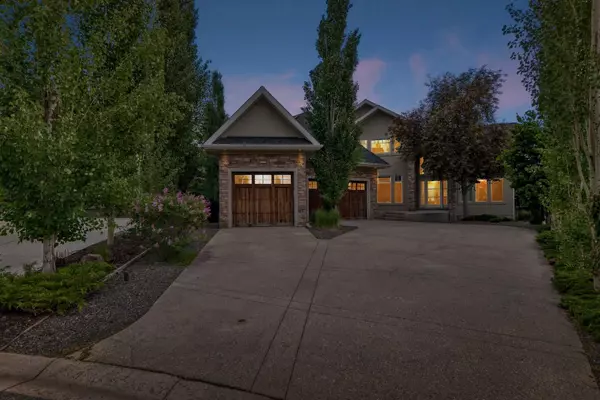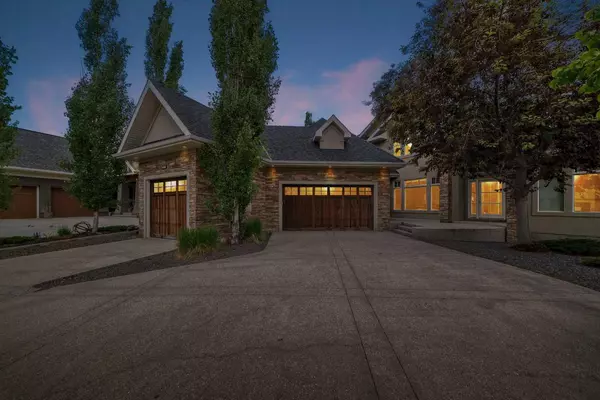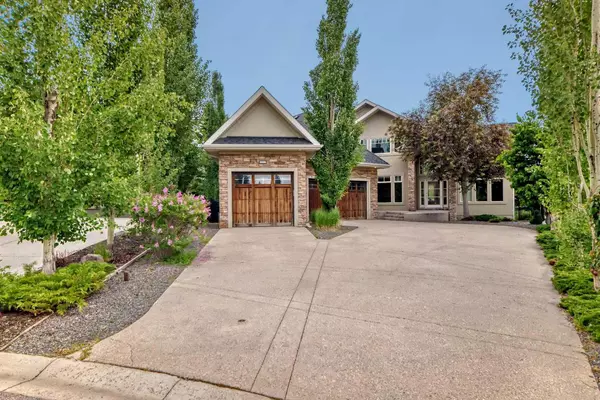For more information regarding the value of a property, please contact us for a free consultation.
212 Aspen Meadows CT SW Calgary, AB T3H 4T3
Want to know what your home might be worth? Contact us for a FREE valuation!

Our team is ready to help you sell your home for the highest possible price ASAP
Key Details
Sold Price $2,004,500
Property Type Single Family Home
Sub Type Detached
Listing Status Sold
Purchase Type For Sale
Square Footage 3,836 sqft
Price per Sqft $522
Subdivision Aspen Woods
MLS® Listing ID A2104500
Sold Date 09/05/24
Style 2 Storey Split
Bedrooms 7
Full Baths 6
Half Baths 1
Condo Fees $700
Originating Board Calgary
Year Built 2007
Annual Tax Amount $10,896
Tax Year 2024
Lot Size 0.257 Acres
Acres 0.26
Lot Dimensions 11194 SqFt
Property Description
Exceptional Value! Aspen Woods Estate home on a large pie lot awaits new owners. This custom home impresses inside and out. Every detail has been taken care of right down to the landscaping and sprinkler system. The custom floor plan is open, and spacious with plenty of room for a large family with 7 bedrooms and 7 bathrooms. With 5 of the bedrooms having a private ensuite. As you enter the home you will appreciate the oversized entry with views into the dining area, den, and the living room with vaulted ceiling. From the living room, you flow into the top-of-the-line kitchen built for entertaining with a large kitchen island, loads of prep area, granite counters, and in the kitchen dining area. Appliances include Viking and SubZero. This forward-thinking layout includes two master bedrooms, one on the main floor and one on the 2nd level. The main floor master would be a great spot for a nanny or grandparents. The 2nd level has 3 large bedrooms and the largest master bedroom which is complete with a luxurious ensuite bathroom and steam shower. The basement level is spacious and open like the rest of the home. As you come into the basement you notice the custom woodworking that was on the main and upper floor has been continued throughout the basement as well. Custom elements include wood accents, built-ins, doors, railings, and closet organizers. The basement level includes a media room with a 92" screen and 7.1 audio, a games room perfect for a pool table, and a second family room with built-ins and TV. area, and a large bar area with lots of seating, dishwasher, wine cooler, and a beverage cooler. Two additional bedrooms are included in the basement along with loads of storage space and direct access from the garage into the basement. The parking area includes a heated triple-car garage (oversized) and room for 4 additional vehicles for guests on the driveway. Book your private showing today.
Location
Province AB
County Calgary
Area Cal Zone W
Zoning R-1
Direction W
Rooms
Other Rooms 1
Basement Finished, Full
Interior
Interior Features Bar, Bookcases, Breakfast Bar, Built-in Features, Central Vacuum, Closet Organizers, Granite Counters, High Ceilings, Jetted Tub, Kitchen Island, Natural Woodwork, Pantry, Recessed Lighting, See Remarks, Separate Entrance, Steam Room, Storage, Walk-In Closet(s), Wet Bar, Wired for Sound
Heating High Efficiency, In Floor, Forced Air, Natural Gas
Cooling Central Air
Flooring Carpet, Ceramic Tile, Hardwood
Fireplaces Number 2
Fireplaces Type Gas, Living Room, Recreation Room
Appliance Bar Fridge, Built-In Oven, Central Air Conditioner, Double Oven, Garage Control(s), Gas Cooktop, Microwave, Refrigerator, Warming Drawer, Washer/Dryer, Window Coverings, Wine Refrigerator
Laundry Laundry Room, Main Level
Exterior
Parking Features Heated Garage, Oversized, Triple Garage Attached
Garage Spaces 3.0
Garage Description Heated Garage, Oversized, Triple Garage Attached
Fence Fenced
Community Features Park, Pool, Schools Nearby, Shopping Nearby, Walking/Bike Paths
Amenities Available None
Roof Type Asphalt Shingle
Porch Deck
Lot Frontage 24.25
Total Parking Spaces 7
Building
Lot Description Back Yard, Backs on to Park/Green Space, Cul-De-Sac, Irregular Lot, Pie Shaped Lot, See Remarks
Foundation Poured Concrete
Architectural Style 2 Storey Split
Level or Stories Two
Structure Type Stone,Stucco
Others
HOA Fee Include Professional Management,Residential Manager,Snow Removal
Restrictions Condo/Strata Approval,Easement Registered On Title
Ownership Private
Pets Allowed Yes
Read Less



