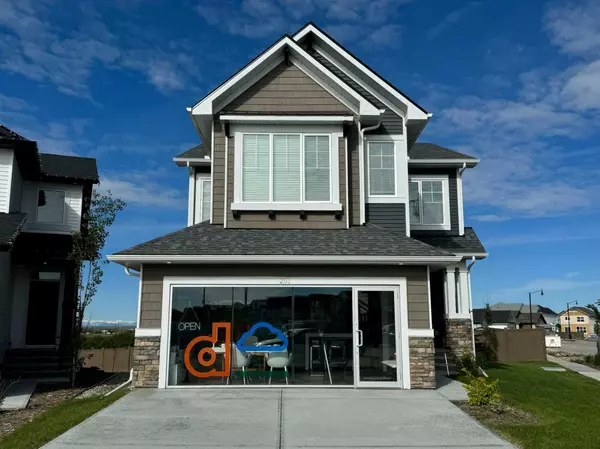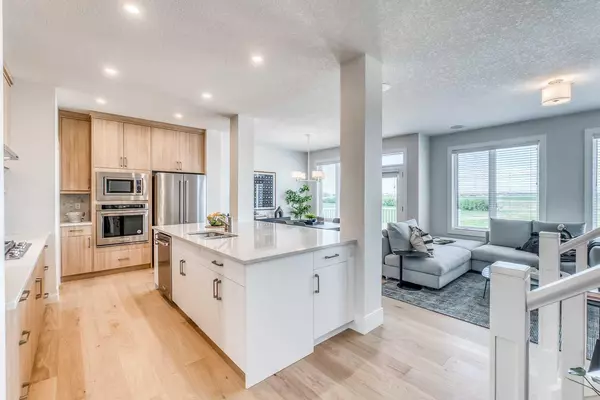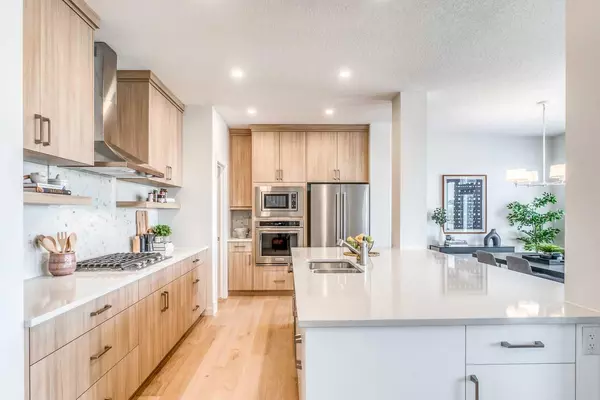For more information regarding the value of a property, please contact us for a free consultation.
201 Monterey PL SE High River, AB T1V 0J7
Want to know what your home might be worth? Contact us for a FREE valuation!

Our team is ready to help you sell your home for the highest possible price ASAP
Key Details
Sold Price $695,000
Property Type Single Family Home
Sub Type Detached
Listing Status Sold
Purchase Type For Sale
Square Footage 2,226 sqft
Price per Sqft $312
Subdivision Montrose
MLS® Listing ID A2142823
Sold Date 09/05/24
Style 2 Storey
Bedrooms 3
Full Baths 2
Half Baths 1
Originating Board Calgary
Year Built 2021
Annual Tax Amount $4,349
Tax Year 2023
Lot Size 6,260 Sqft
Acres 0.14
Property Description
Introducing the Donovan – this spacious showhome is designed with both functionality and elegance in mind, located on a tranquil pie-shaped lot within a cul-de-sac and across from the pond in Montrose. The open concept main floor living area is perfect for entertaining or cozy weekends with family. At the heart of the home is a grand kitchen, featuring a large columned island and an L-shaped layout, ideal for cooking and setting up a homework station. And trust me you're going to love everything about this kitchen from the modern two tone cabinets to the marble hexagon backsplash that wraps the entire stand alone hoodfan. And for the chef, a gas cooktop stove, built in oven, plenty of prep space and open shelving for all your cookbooks. The walk-through pantry conveniently connects the mudroom to the kitchen, making grocery unloading a breeze. The back living room is wrapped in windows to provide maximum natural light and the fireplace provides the perfect spot to unwind at the end of a long day. The large dining room is the perfect place to entertain guests or share holiday meals.
The Donovan's expansive primary suite serves as a luxurious retreat, complete with a full 5-piece ensuite, huge walk-in closet, vaulted ceiling and access to a walk-through laundry room. The upper-level bonus room, with its street-facing vaulted design, is perfect for movie nights or a private escape. Two additional kids rooms provide ample space for the growing family.
With spacious living areas and thoughtful design, the Donovan provides ample elbow room for every member of the family. Whether hosting a party, spending quality family time, or seeking a private retreat, this home offers it all. Experience the perfect blend of luxury and comfort at the Donovan. Located in beautiful Montrose, this incredible new community is developed on 200 acres on the south side of High River and offers stellar mountain views, exceptional amenities and an abundance of pathways, parks and green space. In Montrose you'll be able to strike the perfect balance to all that's important to you!
Location
Province AB
County Foothills County
Zoning TND
Direction E
Rooms
Other Rooms 1
Basement Full, Unfinished
Interior
Interior Features Double Vanity, Kitchen Island, No Animal Home, No Smoking Home, Open Floorplan, Quartz Counters
Heating Forced Air, Natural Gas
Cooling Central Air
Flooring Carpet, Ceramic Tile, Hardwood
Fireplaces Number 1
Fireplaces Type Gas, Mantle, Tile
Appliance Built-In Oven, Dishwasher, Dryer, Garage Control(s), Gas Cooktop, Microwave, Range Hood, Refrigerator, Washer, Window Coverings
Laundry Upper Level
Exterior
Parking Features Double Garage Attached
Garage Spaces 2.0
Garage Description Double Garage Attached
Fence Partial
Community Features Park, Playground, Schools Nearby, Shopping Nearby, Sidewalks, Street Lights, Tennis Court(s), Walking/Bike Paths
Roof Type Asphalt Shingle
Porch Deck
Lot Frontage 35.57
Total Parking Spaces 4
Building
Lot Description Back Yard, Corner Lot, Cul-De-Sac, Landscaped, Street Lighting, Pie Shaped Lot
Foundation Poured Concrete
Architectural Style 2 Storey
Level or Stories Two
Structure Type Stone,Vinyl Siding,Wood Frame
Others
Restrictions Utility Right Of Way
Tax ID 84809423
Ownership Private
Read Less



